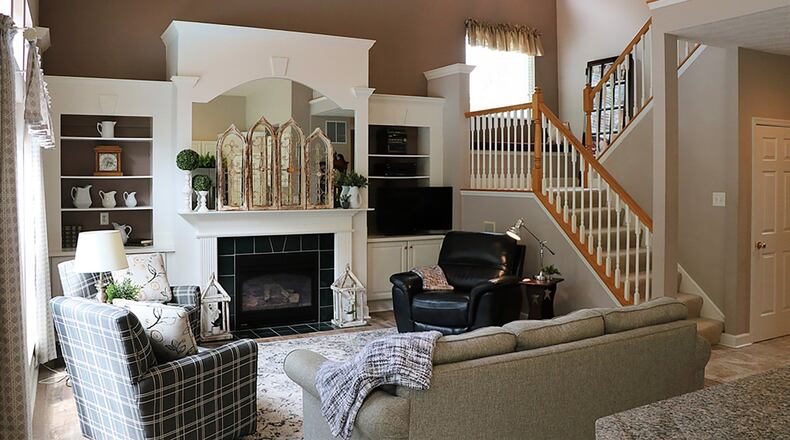Updated 2-story features finished basement, heated pool
Contributing writer
Important updates, an open floor plan and a finished lower level add a high level of comfort to the interior of the two-story home at 3252 Spillway Court in Bellbrook.
And seasonal outdoor living is an automatic option with a heated in-ground swimming pool, large wood deck/patio space and complementary landscaping.
Don Shurts of Keller Williams Advantage Realty said, “Why go on vacation when you can have a piece of paradise (at home) every day?”
Built in 1998 on a cul-de-sac in the Kables Mill community, this four-bedroom home has new flooring in the main-level gathering spaces, including the kitchen, breakfast area, great room and dining room.
Offering more than 3,500 square feet of living space, the home is listed for $434,900.
Flanked by full-length sidelights the front door opens into a two-story entry. High above the door a large plant shelf receives natural light from a vertical window.
A fabric-covered valance and sheer curtains complement the earth-toned shades of the dining room flooring.
French doors open into the living room, which is enhanced with a three-window bay area.
A vaulted ceiling rises above the great room and extends above the open staircase to the upper level. Extensive millwork surrounds the built-in bookshelves, cabinets and TV space, while incorporating the fireplace as its centerpiece. Three large windows topped with transoms face the deck/pool area.
Styled as a morning room, the breakfast area enjoys the pool view through a five-window arrangement topped with a centered radial window.
An atrium door opens onto one side of the deck with a covered porch swing at one end. The deck extends to the opposite end of the home edged with a matching railing and ideal for outdoor dining near the pool. Wide concrete walkways surround the heated pool, which is made private by thicked clustered trees beyond the security fence.
A granite topped semi-circular counter separates kitchen and breakfast area from the great room. The work space is surrounded with 42-inch cabinets, and there is a walk-in pantry. Owners updated the counters with granite and added stainless steel appliances this year. The smooth-surface range slides into the back counter under a matching microwave oven. Nearby is the side-by-side refrigerator/freezer. The dishwasher sits under the semi-circular counter near the double sink.
Wall cabinets and a deep sink are installed in the laundry room, which is off the hallway leading to the half -bath.
The main floor bedroom suite features an octagonal tray ceiling in the bedroom, which provides direct access to the deck/pool area. Double doors lead into the bath, where the garden tub is set in ceramic tile and flanked by separate vanities. Textured-glass sliding doors enclose the oversized shower. Organizer spaces are installed on both sides of the walk-in closet.
A large window with a built-in window seat embellishes the landing space between the two-directional stair steps to the upper level, where three bedrooms share a full bath with a double vanity and a tub-and-shower combination.
Versatile space in the lower-level recreation room offers optional uses. Current owners arranged it with a sitting area at one end and a game table at the other end, where there is a deeply alcoved area ideal to use as bar space. This level’s full bath has a tub-and-shower combination and its own linen closet.
Another room with built-in shelves and work benches could be a crafts room or a workshop or both. A large walk-in closet with wood-paneled walls is repurposed as a wine closet. More wood shelving is installed in an unfinished storage room.
“This is a summer house so we’re outside a lot; but in the winter when it is snowing, it’s like living in a snow globe,” said one co-owner.
“You can live entirely on (the main) level, and we use the downstairs,” she said. “The guest bedrooms are upstairs – it’s easy to entertain and to have kids here.”
BELLBROOK
Price: $434,900
Open: June 23, 2-4 p.m.
Directions: Wilmington Pike south, east on Feedwire Road, continue on Upper Bellbrook Road, right on Seton Hill Drive, right on Spillway Court
Highlights: About 3,530 sq. ft., 4 bedrooms, 3 full and 1 half baths, 2-story, built 1998, many updates, open floor plan, cathedral ceiling, granite kitchen, fireplace, finished lower level, private in-ground heated pool, security fence, mature landscaping, patio, deck, attached 2-car garage
For more information:
Keller Williams Advantage Realty
Don Shurts
(937) 241-2124
www.MiamiValleyDreamHomes.com
About the Author

