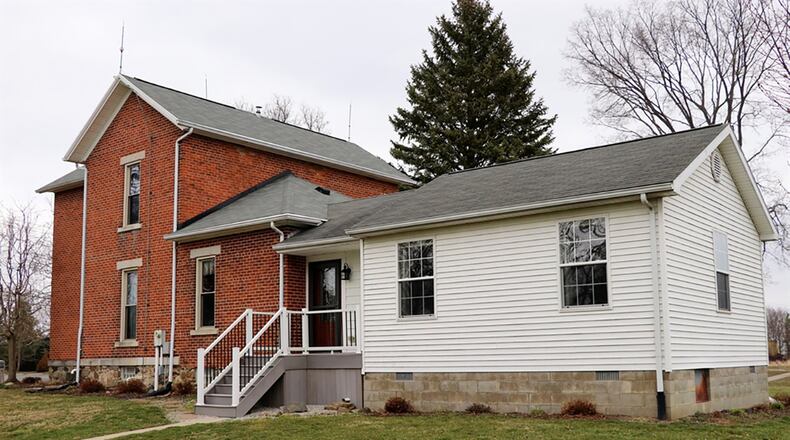Home on 2.31-acre property offers original details
Contributing Writer
An original Victorian-style farmhouse has been updated as well as keeping its Old World charm.
Listed for $269,900 by RE/MAX HomeBase, the brick two-story at 3110 W. State Route 718 has about 2,520 square feet of living space.
The house sits well off the road on about 2.31-acre property. There is a gravel driveway with extra parking, a storage shed, a paver-brick patio and views of a pond and gazebo from the neighboring subdivision.
A covered porch faces east, and the paver-brick patio is shaded by evergreen trees. A composite deck and steps are accessible from the parking area and lead into the mudroom. There is an outside, cellar-door entrance to the basement, which houses the mechanicals, including a gas furnace and central air condition. The property has a well and septic system.
Formal entry opens from the covered front porch into a parlor living room with a bay bump-out sitting area. Bold woodwork with rosette corner accents trims the tall windows, and refinished hardwood floors have a circular pattern. Beaded fretwork accents the tall doorways into the formal dining room and a more casual family room. The details of the fretwork have beaded wood and gingerbread carvings.
The largest social area is the family room that has a decorative fireplace with wood mantel and wrought-iron fire pit covering. More tall windows provide plenty of natural light.
Accessible from the mud room entrance and a second entrance from the patio, the kitchen and breakfast room are open to each other with a two-level peninsula counter dividing the two spaces. The breakfast room has hardwood flooring while the kitchen has wood-plank flooring.
The two-level counter provides breakfast bar seating and additional work space and storage within the kitchen. Subway tile accents the wall space between the solid-surface countertops and the custom cabinetry that also creates a window seat. There are stainless-steel appliances and a double sink.
Off the kitchen is the mudroom, which has the laundry hook-ups and a door that leads to the composite deck.
A hallway off the breakfast room leads to two full bathrooms and the first-floor main bedroom. The main bedroom was an addition to the original house and has a walk-in closet. The private bath features a walk-in shower and single-sink vanity. The guest bath features the same.
Off the breakfast room from the other direction is a possible formal dining room or could be an office or study. The wooden staircase leads upstairs where there are three large bedrooms. All three bedrooms have single-door closets and hardwood flooring. One bedroom has a bay bump-out while another has a peg rail.
All the windows have been replaced and the exterior doors have been updated with wood-stained doors with leaded-glass windows.
TROY
Price: $269,900
Directions: I-75 North to exit 73, right on Dorest Road, left on State Route 718, property on the left, less than 2 miles
Highlights: About 2,520 sq. ft. 4 bedrooms, 2 full bathrooms, hardwood floors, updated kitchen, first-floor main bedroom, Victorian woodwork, decorative fireplace, main-level laundry room, replacement windows, leaded-glass entry doors, composite side deck, paver-brick patio, cellar basement, storage shed, 2.31 acres
For more information:
Jan Miller
RE/MAX HomeBase
(937) 477-4710
www.janandmary.com
About the Author

