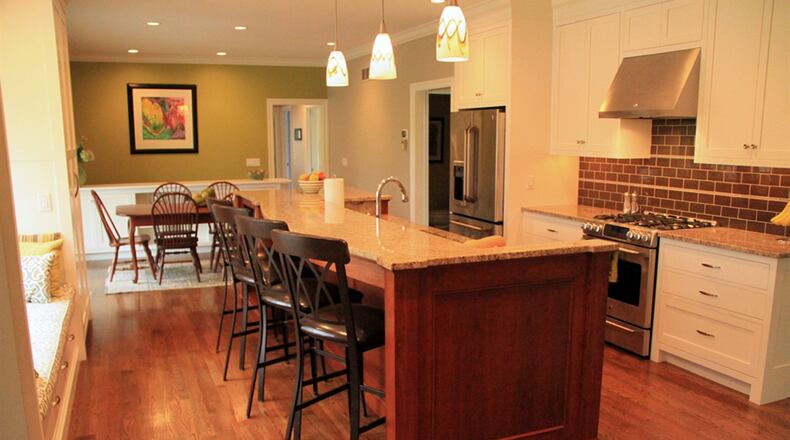Major updates transform ranch’s kitchen, bedroom suite
Contributing writer
Renovations and reconfigurations have transformed the interior of the ranch home at 10633 Falls Creek Lane in Washington Twp.
Vreeland Construction built the 4,250-square-foot home in 1993. The home’s only owners engaged RWA Architects Inc. of Cincinnati to design renovations in 2012.
“They completely transformed our kitchen from its classic 1990s style,” said one co-owner.
In 2008 the patio area was reconfigured to increase enjoyment of the outdoor setting, where a stream runs through the backyard wooded area. Other improvements include replacements of the roof, gutters, garage doors, water heater and air conditioner.
Billie Duncan Hart of Coldwell Banker Heritage Realtors lists this home for $565,000.
Large window groupings flank the front porch, where the front door is surrounded by wide sidelights and triple transoms. Double crown moldings and wide baseboards enhance the entry and most other rooms of the home.
Natural light flows into the formal dining room through tall windows arranged in a bow treatment. The living room has an identical window arrangement along with neutral carpet and ceiling accent lighting.
Oak flooring extends from the entry past the guest bath into the breakfast room and open kitchen.
“It’s a dream kitchen, and I’m going to miss it,” said the co-owner.
Ahead of its time, the innovative transformation would rival a kitchen design for today’s new construction.
A wide window grouping is alcoved with a window seat that has storage drawers underneath it and is flanked by two floor-to-ceiling pantries with slide-out shelves and drawers. One pantry has an appliance garage area with easy-to-reach electrical outlets.
Granite tops all the counters, including a 12-foot-long center island, which provides a breakfast bar tiered above a wide counter space that holds an under-mounted sink with a gooseneck faucet. Installed underneath the counter are cabinets, dishwasher and a triple-purpose GE Profile Advantium microwave oven that can do convection and speed-cooking. The French-door refrigerator is recessed into an alcove.
Custom Shaker-style cabinets are all handmade as are two large-drawer units under back counters flanking the dual range, which offers four gas burners and griddle and an electric oven. Espresso glass subway tile adds a complementary contrast to the backsplash area.
A widely arched opening creates an easy flow into the family room, where the stone fireplace is flanked with custom-designed built-in bookshelves and cabinets. The alcoved dry bar has a granite counter and two cooling drawers.
Sliding glass doors in the family and breakfast rooms provide access to the bi-level terrace and patio, where flowing water sounds often waft upward from the stream that runs through the woods below.
“I think the privacy on the patio is a real asset. It’s like a whole other living area,” said the co-owner. The patio has brick-paver flooring, a decorative railing and a terraced area with a pergola covered in wisteria vines.
In the main bedroom suite, a second walk-in closet was created. The spa-like bath boasts a free-standing air-jet garden tub, an oversized step-in shower, a heated floor covered with unpolished marble tile and a double vanity with a center tower cabinet.
Two more bedrooms on this level share the hall bath, which has a tub-and-shower combination, tile flooring and a double vanity.
There is a walk-in closet in the fourth bedroom, which is on the finished lower level near a full bath.
Berber carpet covers the floor in the recreation room, which benefits from daylight windows and has a wet bar with an under-counter refrigerator. An extra room could be a fifth bedroom, an office or workout room. Built-in shelves are installed in the storage room.
The renovated mudroom on the main level accesses the laundry room and the three-car garage.
Landscaping design includes perennials, annuals, ground cover, and evergreens. The natural look of the wooded back yard is enhanced with stone retainer walls and a paver walkway around raised flowerbeds.
“When (the trees) are in full leaf, it is total privacy,” said the co-owner.
WASHINGTON TOWNSHIP
Price: $565,000
Directions: Social Row Road to Falls Creek Lane
Highlights: About 4,250 sq. ft., 4 bedrooms, 3 full and 1 half baths, custom ranch, finished lower level, built 1993, major renovations, renovated kitchen, spa-like bath, bi-level patio, porch, attached side-entry 3-car garage, parking pad, wooded back yard, creek, security and sprinkler systems
For more information:
Coldwell Banker Heritage
Billie Duncan-Hart
(937) 623-7814
www.GreaterDaytonHomes.com
About the Author

