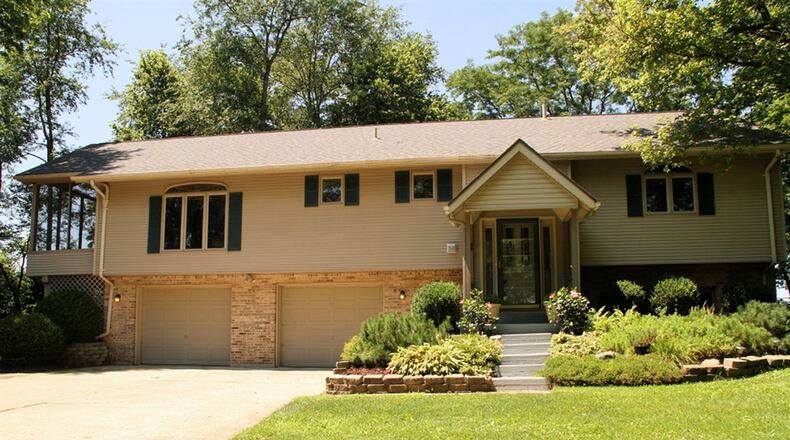Bi-level home features updated kitchen
Contributing Writer
Sitting well off the road and hidden among mature trees, this updated bi-level features a Florida room and screen-enclosed porch that allows for panoramic views of the surrounding 2.39 acres.
Listed for $324,900 by Coldwell Banker Heritage Realtors, the brick-and-vinyl home at 5905 Garrison Road in Mad River Twp. has about 2,060 square feet of living space plus the Florida room and screen-enclosed porch. The property includes a fenced yard, pond, creek, a 16-by-24-foot barn with porch and a 20-by-40-foot barn with oversized overhead door.
Recent updates have been made to the roof and skylights, water heater, well tank, sump-pump, generator hook-up and electric service to the two barns.
Formal entry opens into the stairwell foyer with hardwood flooring and hardwood stairs that lead to the upper and lower levels.
The main upper level features the spacious social areas, two bedrooms and two full bathrooms. Off the hallway are two bedrooms, one of which could be an office or study as it has a gas fireplace with brick surround. The main bedroom has at the rear of the house and has a private bathroom with a fiberglass tub/shower, single-sink vanity and a walk-in closet with built-in organizers.
A branch off the hallway leads to a laundry room with ironing board and a second full bath with tub/shower and corner sink with vanity.
Accessible from the upstairs foyer is the eat-in kitchen which has been updated with granite countertops, tile backsplash and cherry cabinetry.
One wall is filled with pantry cabinets and an island has a double sink, dishwasher and seating for four. Above the island are two skylights, Two more walls are filled with cabinetry and counter space that surround the range and refrigerator nook. Vinyl flooring fills the kitchen and breakfast room which has windows that look out over the fenced back yard.
A single door opens from the kitchen into the four-season Florida room. The room has been divided with flooring treatment allowing for a sitting area with gas fireplace and ceramic tile flooring for the hot tub area. Vinyl windows have screens and there is electric service. A door opens to an outside staircase that leads down to a concrete patio and fenced back yard. Another door opens to the screen-enclosed porch, which has a cathedral ceiling, paddle fans and carpeting.
The side-porch is also accessible through patio doors from the great room. The great room has a cathedral ceiling, a wall of patio doors with arched window above and a gas fireplace with wood mantel surround.
The lower level has two more bedrooms and a full bathroom with a step-in shower. Both bedrooms have two daylight windows and bi-fold closets. There is a walk-in storage closet and access to the oversized, two-car garage.
MAD RIVER TWP.
Price: $324,900
Directions: Enon Road to Rebert Road, right on Flower Road, Left on Fairfield Road to straight on Garrison Road, house on right
Home highlights: About 2,060 sq. ft., 3-4 bedrooms, 3 full baths, great room, 3 gas fireplaces, updated kitchen, skylights, Florida room, screen-enclosed porch, 2-car garage, 2.39 acres, 2 barns, fenced yard, creek and pond
For more details
Coldwell Banker Heritage Realtors
Jey Ellis & Kimberly Graeter
(937) 602-5723 or 776-6938
About the Author

