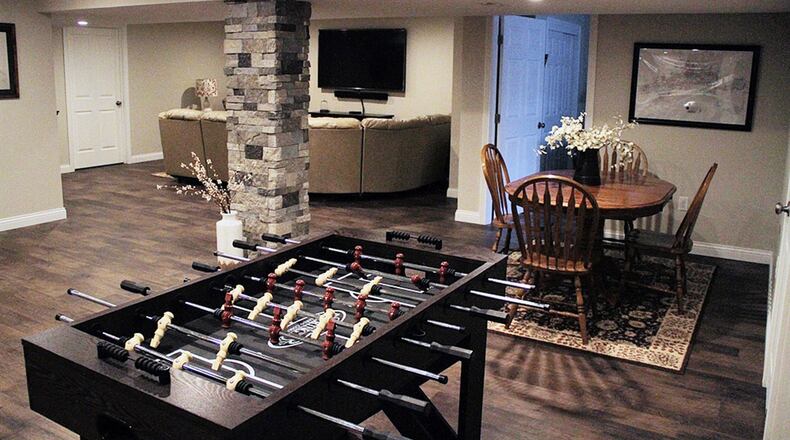Raised ranch enhanced with upscale features, open floor plan
Contributing writer
The house at 370 Stewart Drive in Yellow Springs was in the framing stage when current owners first saw it. They liked the floor plan, the location and the fact that they would be able to make their own choices for interior décor and other features.
Built in 2011 on a half-acre lot, the raised ranch has nearly 2,300 square feet of living space on the main floor. A major portion of the full lower level was finished, bringing total living space to more than 3,800 square feet.
Barbara Hill of Coldwell Banker Heritage Realtors said, “The Birch III development is a community of unique recent homes in Yellow Springs.”
The location is about a mile from U.S. 68 and the village center. Hill lists the home for $465,000.
Stone trim accents the central wall of the front porch recessed between a turret and an extended wing of the home. Sidelights and a wide transom frame the front door, which opens into the entry. Asian maple hardwood covers the floor and extends into all the main living areas.
Double doors open into the office, which sits in the turret space with an elongated bay-window area.
On the opposite side of the entry wainscoting wraps around the corner of the open dining room, where the 11-foot ceiling is centered with a crystal chandelier.
The main gathering area encompasses living room, kitchen and a breakfast area, which connects to a screened porch with a cathedral ceiling and deck-style flooring.
A stone fireplace warms the open space and tall windows face the back yard edged with cedar fencing and a backdrop of mature trees.
Creating a separation from the kitchen is a granite-topped center island with a tiered upper counter for bar seating. Birch cabinets with upper moldings frame the workspace. Backsplash areas are covered with glass and ceramic miniature tile. Appliances include dishwasher, smooth surface range and microwave oven. Counter space wraps around a corner to a buffet area and more cabinets.
A hallway off the dining room leads to the guest bath, then angles around a corner to the main bedroom suite, which has its own access to the screened porch.
In the private bath, an oval garden tub is set in ceramic tile under a textured glass window. The glass-enclosed separate shower has two corner seats. Granite tops the raised double vanity and wraparound organizers are installed in the walk-in closet.
The split-bedroom floor plan places two more bedrooms on the opposite side of the gathering area. They share a hall bath, which has a tub-and-shower combination and a granite-topped vanity.
A wood spindled railing at the end of the entry edges the stairwell to the lower level, where the décor is complementary to that on the upper level. Earth-toned stone tile covers the square column at the center of the open recreation space and is repeated in the backsplash area at the wine bar.
“The wide-plank vinyl flooring is nice for this space,” said one owner. “It has a nice texture and feel to it.”
There is plenty of space for game tables. A dedicated sitting/theater area is arranged at the end.
A sliding white barn door opens to an exercise room with recessed ceiling lights and rubber-matted flooring.
Versatile space is available in an extra room, which has a double wall closet and an above-ground window.
Stained wood storage shelves are installed in the unfinished storage room, where there is space for a workshop with extra electrical outlets. An 80-gallon water heater was installed about a year ago.
The lower level was completely waterproofed, and extra insulation was installed in to decrease noise.
The laundry room connects to the oversized, two-car garage, which has finished walls.
One owner said, “Our house backs up to the wooded area of a farm, where we see horses sometimes.”
The other added, “It’s all professionally landscaped with a retainer wall at the side.”
YELLOW SPRINGS
Price: $465,000
Open house: Feb. 18, 1-4 p.m.
Directions: Interstate 675 north to exit 20, right on Dayton Yellow Springs Road, right on Ohio 235, left on Hyde Road, left on Spillan Road, right on Southview Drive, right on Stewart Drive
Highlights: About 3,800 sq. ft., 3 bedrooms, 2 full and 2 half baths, raised ranch, built in 2011, finished lower level, office, rec room with media area, wine bar, exercise room, extra room, porch, patio, screened porch, half-acre lot, cedar fence, attached 2-car garage
For more information:
Coldwell Banker Heritage Realtors
Barbara Hill
(937) 689-8445
www.coldwellbanker.com
About the Author

