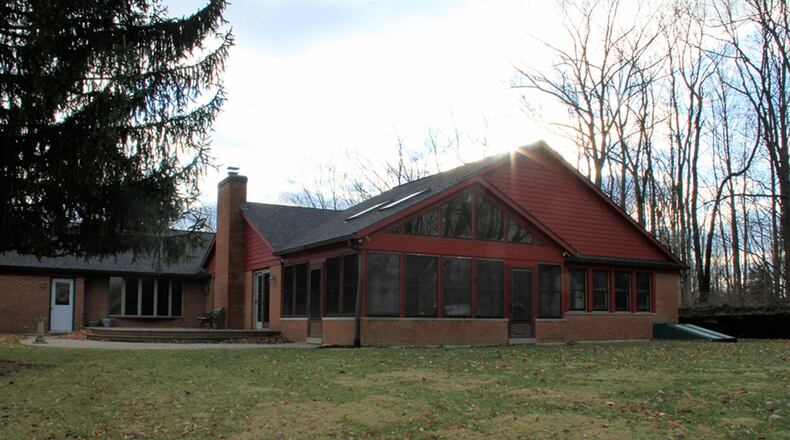3-bedroom home has full, unfinished basement
Contributing Writer
Open social areas, secluded bedrooms, a spacious sun room and an unfinished walk-out basement are just a few features of this brick home that sits up on a hill on 2.72 acres just outside the village of Covington.
Listed for $339,900 by Galbreath REALTORS, the ranch at 7685 W. Piqua-Clayton Road has about 3,020 square feet of living space plus the unfinished basement that has a bonus room. The property includes a two-car, attached garage, a two-car heated detached garage with workshop, a storage shed, deck, stamped concrete patio and a paved driveway to both garage entrances.
The double-door formal entry opens into a foyer with French doors to the left that open into a study. This room has a brick, wood-burning fireplace with wood-mantel and brick hearth. To the right is the kitchen, which is divided by a square peninsula counter with storage underneath. Contemporary cabinetry fills two walls and a double sink is below a front window. Appliances include a range, dishwasher and refrigerator. There are three pantry closets off the kitchen, near the interior entry to the attached garage.
Straight off the formal entry is an open space with a possible formal dining room setting. A bay window overlooks the property, which has a mature tree line.
The great room has a wet bar with built-in mini refrigerator and glass-front hanging cabinets. A second wood-burning fireplace is flanked by sliding patio doors that lead out to the deck and patio. French doors open from the great room out to the three-season sun room, which has a cathedral ceiling with two skylights. Triangular windows are near the peak of the ceiling, which has tongue-and-groove accents and a ceiling fan. Two separate doors lead outside while a second set of French doors open into the main bedroom.
Accessible off the great room as well, the main bedroom has a picture window and a walk-in closet. The private bath has two vanities with single sinks and adjoining linen cabinets. There is a whirlpool tub, a walk-in shower and a bidet.
A short hallway off the great room leads to a bedroom and has access to two walk-in closets, one of which is cedar lined. Another bedroom is near a second full bathroom.
A stairwell near the kitchen leads to the basement, which has been divided into four separate spaces. There is a utility room where the washer and dryer are located. Double doors open into a workshop area with shower and wash tub. This space has the door that leads to a walk-up access to the back yard. There is also a bonus room, currently set up as a hobby area.
The house has geo-thermal heat and air conditioning, and a new roof was installed in October 2018.
COVINGTON
Price: $339,900
Directions: North on Ohio 48, north of Covington, right on Crescent, right on West Piqua-Clayton Road
Highlights: About 3,020 sq. ft., 3 bedrooms, 2 full baths, 2 half baths, great room, 2 wood-burning fireplaces, three-season room, eat-in kitchen, full walkout basement, bonus room, 2-car attached garage, 2-car heated detached garage, deck, stamped patio, storage shed, paved driveway, 2.72 acres
Shirley Snyder
Galbreath REALTORS
(937) 239-3749
About the Author

