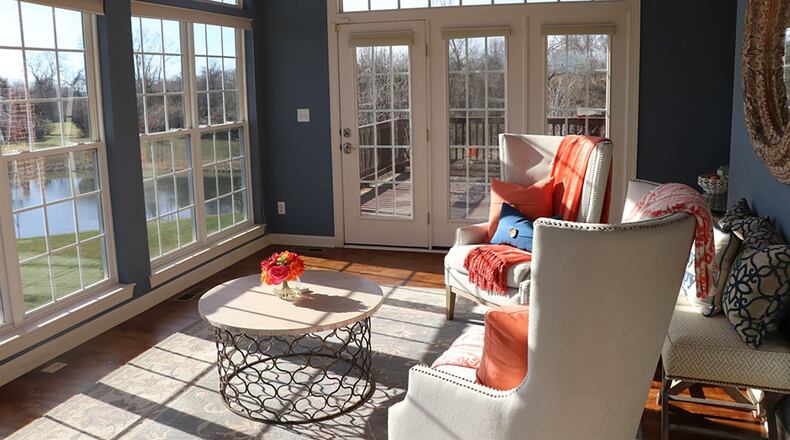Updates take brick 2-story to like-new status
Contributing writer
As a former model home, the brick two-story at 7491 Silver Lake Drive was already in possession of its stunning design and various upgrades to showcase an available choice of features. The current owner, who purchased the home about five years ago, saw even more potential to add stylish updates and upkeep, bringing it to a new level of elegance.
Double and triple crown moldings and chair rails were added. The kitchen was updated. A number of design features, such as replaced light fixtures, refinishing the hardwood flooring and refreshing neutral carpet and paint were completed. Front and back landscaping increased its exterior beauty.
“This house is a gathering space where you can enjoy all four seasons in private tranquility,” said Linda Millhouse of Coldwell Banker Heritage Realtors.
“It’s not isolating privacy because you’re still in a community,” she said.
The 2.1-acre lot includes a tree line and a pond, and the view takes in another community pond in the distance.
Millhouse lists this 4,925-square-foot home for $545,000.
A contrasting paver border edges the paver walkway and steps to the front door. A tall arched window sits above the front door and transom with substantial millwork between them.
French doors open to the office/study where a widely arched transom stretches across triple windows.
Tall rectangular windows face front from the living room, which connects to the formal dining room through an opening flanked by round columns. Backlighting accents the dining room tray ceiling, which is framed with moldings.
Three walls of windows surround the solarium to bring inside the view of green space, two ponds and a tree line edging the back yard.
“This is the spot to watch spectacular sunsets and snowfalls,” said Millhouse.
Another spot for a slightly different view is the morning/breakfast room, which connects to the kitchen. A large Palladian-style window and two skylights add a special brightness to the area, which is centered with an elegant fandelier.
Updated granite counters, oversized white cabinets and stainless-steel appliances create a well-equipped kitchen with a crisp modern look. Thin strips of marble tile cover the backsplash areas. Three brushed nickel chandeliers hang above the center island, which angles at one end with an overhang for bar seating.
A family room extends from the kitchen to the stone fireplace at the far end. One side wall holds a recently added, custom-designed entertainment center with an arched backlighted TV alcove and two arched curio shelves.
The grand open staircase ascends from the entry to the upper level, which accommodates four bedrooms. Double doors open into the main bedroom suite with features such as an octagonal tray ceiling, a sitting area with a double window and two walk-in closets with solid organizer shelves.
The suite’s bath offers a jetted oval tub set in ceramic tile and a raised double vanity with replaced faucets and granite counters. The separate shower is surrounded in ceramic tile and has a built-in bench.
Faucets and the vanity counter have been replaced in the hall bath, which is shared by the three remaining bedrooms, all with designer ceiling fans.
The finished, walkout lower level showcases a neutral décor similar to that of the main floor. The recreation room connects through double doors to the dedicated media room, which has a wall screen and an overhead projection TV. Wood-framed glass doors access the bi-level patio with open and covered areas.
The exercise room has a wall mirror and recessed ceiling lights. Nearby is a half bath. A deep storage closet augments the extra storage space in two utility rooms.
Back on the main floor, the laundry room accesses the three-car garage, which has finished walls.
Located in Clearcreek Twp., this home has a Waynesville mailing address and is in the Springboro Schools district.
CLEARCREEK TWP.
Price: $545,000
Directions: Ohio 48 south, east on Ohio 73, right on Silver Lake Drive
Highlights: About 4,925 sq. ft., 4 bedrooms, 2 full and 2 half baths, brick 2-story, built 2005, hardwood flooring, living and family rooms, fireplace, designer kitchen, solarium, morning room, finished walkout lower level, rec room, media room, 2 decks, bi-level patio, 2.1-acre wooded lot with pond view, fence, lawn sprinkler, security system, attached oversized 3-car garage
For more information:
Coldwell Banker Heritage Realtors
Linda Millhouse
(937) 414-1972
www.LindaMillhouse.com
About the Author

