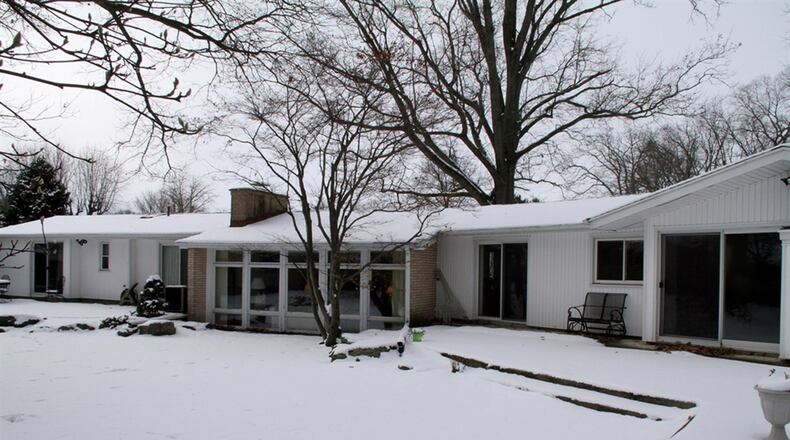Cathedral ceiling spans sunken living room
Contributing Writer
Sitting diagonally on its site, this ranch home sprawls across a half-acre, corner lot in Englewood. Inside, the home has a recreation room with loft sitting area, family room and an updated kitchen.
Listed for $239,900 by Coldwell Banker Heritage Realtors, the home at 330 Rumson St. has about 4,050 square feet of living space. The property includes a two-car garage, a storage shed, courtyard patios and tiered landscaping.
Formal entry opens from the leaded-glass doorway into a foyer hallway with ceramic-tile flooring, brick accents and a plant box that accents the formal dining room. Steps from the dining room and from the hallway lead down into the sunken living room, which has a cathedral ceiling, a wall of windows and an oak and wrought-iron railing. A wood-burning fireplace has a raised marble hearth.
A door at the end of the hallway opens into the bedroom wing where three bedrooms and two full bathrooms are located. The main bedroom has a furniture nook, accent lighting and patio doors that open to the rear patio. The private bath has a step-in shower and single-sink vanity.
A second bedroom has patio doors that open to the rear and a walk-in closet. The third bedroom has a sliding door closet and picture window.
A pocket door off the foyer opens into the kitchen, which is also accessible from the dining room. The kitchen was updated in 2009 with white cabinets and quartz countertops that are set up in a galley-style cooking area and buffet counter near the entrance to the dining room. The kitchen comes equipped with a range, dishwasher and refrigerator.
Tucked off the kitchen is the entrance to a family room with a vaulted, wood-slate ceiling, patio doors that open to the courtyard patio. There is a ceramic-tile, raised shelf currently being used as a media nook. Hidden behind painted wood-paneled doors is storage.
Terra cotta tile floors fill the recreation room, which has wood beam ceilings and accent lighting. A spiral staircase leads up to a loft sitting room, which has hardwood flooring, a window nook, a bench seat with built-in storage, and a wall of hidden storage cabinets. A built-in bookcase fills the wall space shared by the recreation room and loft, and skylights provide natural light to both spaces.
A peninsula bar offers seating for six and hidden cabinets allow for storage. There is a sink and a small room for a refrigerator.
Doors off the recreation room lead into a third full bathroom with step-in shower, single-sink vanity. Bi-fold doors open to the laundry hook-ups. The gas, forced-air furnace was updated in 2015.
ENGLEWOOD
Price: $239,900
Open house: Jan. 14, 2-4 p.m.
Directions: North on Ohio 48 (Main Street) to left on Magnolia, left on Rumson Street, corner lot
Highlights: About 4,050 sq. ft., 3 bedrooms, 3 full baths, update kitchen, furnace in 2015, wood-burning fireplace, sunken living room, volume ceilings, loft, wet bar, 2-car garage, corner lot
Coldwell Banker Heritage Realtors
Maureen Lunne
(937) 367-7796
www.MLBuyandsell.com
About the Author

