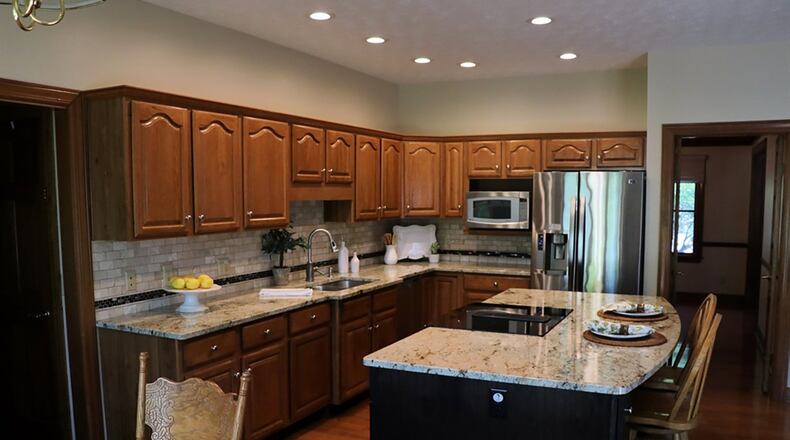Home’s interior impresses with wood finishes, built-ins
Contributing writer
Rich woods, abundant wood trim and custom built-ins attract attention in nearly every room of this spacious home in Beavercreek.
Built in 1992 at 137 Eastwick Court in the Kingswood Forest community, this brick two-story is enhanced with an updated granite kitchen and stainless-steel appliances.
“It’s a custom-built home with quality woodwork and finishes throughout,” said Rhonda Chambal of BHHS Professional Realty.
Prominent features include wood-trimmed windows and French doors, double crown moldings, custom-designed built-ins and hardwood flooring.
Chambal added, “(It) boasts nearly 3,700 square feet above grade, plus a finished basement.”
With a total of nearly 4,200 square feet of living space, the home is listed for $439,900.
The brick facade incorporates a tall arched front entrance, which leads through the front door into a two-story entry accented by a 20-light Williamsburg brass chandelier. Daylight streams abundantly through the large window that follows the lines of the arched entrance above the front door.
White spindles and a stained handrail edge the two-directional staircase to the upper level. Wood flooring extends through the entry into the living and dining rooms and the kitchen.
A slightly smaller version of the entry chandelier centers the double tray ceiling in the formal dining room. Crown moldings with dentil detailing frame both edges of the tray ceiling.
Double crown moldings edge the ceiling in the living room, which connects through French doors to the family room, where neutral carpet covers the floor and the gas fireplace is incorporated into a full wall of bookshelves with an extended wood mantel and marble facing.
This open gathering space connects to the open kitchen and breakfast area and to the deck through wood-trimmed glass doors.
As the hub of the gathering space, the kitchen has an elegant look with updated granite countertops and stainless-steel appliances.
Wood cabinets frame the workspace, wrapping around the corner between side and end walls. Subway-style ceramic-tile backsplashes are edged with a miniature tile border. The dishwasher and the side-by-side refrigerator complete the sleek look. The slide-in range with its smooth-surface cooktop is installed in the island, which offers bar seating on its outer side.
A full-sized pantry sits just off the kitchen in the hallway leading to the laundry room, a full bath with a step-in shower, and the study, which is surrounded with wainscoting and has a double closet with six-paneled wood sliding doors.
Neutral carpet runners protect the wide wood steps to the upper level hallway, which accesses four bedrooms and two baths.
The large bedroom in the main suite has double windows boxed together with a custom-made blind. Double doors open to the private bath, where ceramic tile backsplashes and wood paneling accent the oversized jetted tub that sits under a large window with a treetop view.
The raised double vanity features central storage drawers and end cabinets under oval sinks. The step-in shower is in a separate room. Central shelves are installed in the walk-in closet, which provides upper and lower hanging spaces. Additional storage is available in the custom built-in area at the opposite end of the bathroom.
The three remaining bedrooms have double wall closets with wood-paneled sliding doors. The hall bath offers a double vanity and a tub-and-shower combination.
Neutral carpet covers the floor in the finished basement, where a dry bar area with an under-counter refrigerator and under-stairs storage closets are built-in at the center of the room. An outer circle of open space has versatility to create dedicated areas for a media/sitting area, game tables, exercise or other uses. There is a second kitchen with oak cabinets, ceramic-tile flooring, sink, electric range and microwave oven.
Three built-in storage closets fill one end wall, and there are two more storage closets at the opposite end near the full bath, which is installed with a steam shower.
Chambal called attention to the home’s setting. “It’s on a nearly .7-acre lot at the end of a cul-de-sac,” she said.
BEAVERCREEK
Price: $429,900
Open: July 28, 2-4 p.m.
Directions: South Fairfield Road, east on Kingswood Forest Lane, left on Shelford Way, right on Eastwick Court
Highlights: About 4,200 sq. ft., 4 bedrooms, 4 full baths, built 1992, brick 2-story, updated kitchen and baths, wood floors, custom built-ins, granite counters, stainless-steel appliances, fireplace, finished lower level, attached 3-car garage, deck, storage shed, .67-acre lot, cul-de-sac
For more information:
BHHS Professional Realty
Rhonda Chambal
(937) 776-8432
www.rhondachambal.com
About the Author

