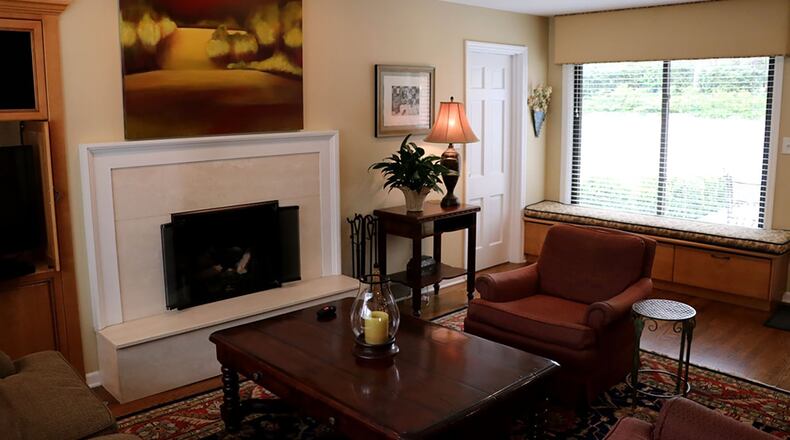4-bedroom brick home has expanded, renovated kitchen
Contributing writer
The stately brick home at 1345 Devereux Drive shows the benefits of its current owners’ 25 years as caring stewards of this Oakwood residence.
King Merritt of Sibcy Cline Realtors said, “The homeowners have given great attention to detail – not only with their remodeling of the property but also with meticulously maintaining it.”
One obvious example is the smart kitchen renovation, which included opening it up and expanding it. Custom cabinets, granite counters and high-end appliances were added.
Bathrooms have been remodeled, carpet and fresh paint applied, and care has been taken of mature trees while refreshing the landscaping and rebuilding the stone retainer wall along the driveway.
Offering about 3,110 square feet of interior living space, the home is listed for $475,000.
White millwork contrasts pleasingly with the original oak flooring in the entry. Boxed sidelights with leaded glass inserts flank the six-panel front door. The coat closet is enclosed by a louvered pocket door.
A stained handrail ends with a volute above white spindles edging the lower half of the two-directional staircase to the upper level.
“This home has great livability,” said Merritt. “It’s Colonial style with a circular floor plan. There are formal and informal areas that the entire family can enjoy.”
Neutral carpet cushions the floor in the living room, where bookshelves flanking the fireplace are recessed into the wall. Fluted posts support the white mantel.
A wide opening leads into the dining room, where built-in china cupboards with arched tops and curio shelves are angled into two corners. A wide window faces the flagstone patio.
In the renovated and enlarged kitchen, oversized custom maple cabinets are topped with upper moldings at the ceiling. Long granite counters with rounded edges fill the longest wall, incorporating a butcher block space, two convection ovens and a Thermidor four-burner gas cooktop with a central griddle. An appliance garage is angled at the corner between backsplash areas covered in a diagonal pattern with stone-look tile.
Granite counters wrap around two more corners to the built-in SubZero refrigerator/freezer under a wine rack.
Pantry cabinets and a planning desk enhance the breakfast area, which connects to the open family room where a large window overlooks a raised flowerbed with ground cover a mature shade tree. A custom-built entertainment center is recessed into the wall near the raised fireplace, which is faced in travertine marble. Drawers below the large window seat add storage space.
Near the full bath with tub and shower and a tiled vanity is the main-floor bedroom, which is currently used as a study.
At the top of the stairs there is loft space with natural light streaming through an end window. Linen cupboards and drawers are recessed into the wall near the hall bath, which has been updated with a pedestal sink. Walls and ceiling around the tub and shower are covered with ceramic tile.
Neutral carpet extends throughout the upper level into three more bedrooms. Custom silhouette blinds shade the windows in the main bedroom suite, where the walk-in closet has wraparound shelves and two built-in shoe racks.
The private bath is updated with a raised vanity. The tub and shower area is surrounded completely with subway tile accented with a border of miniature earth-toned tiles and square tile in a diagonal pattern on the ceiling.
Each of the two remaining bedrooms has a wall closet with six-panel sliding doors.
The finished basement provides a recreation room, an alcoved exercise area and a laundry room, which is enclosed with louvered double doors.
Walls are finished in the attached, two-car garage, which has built-in storage cabinets and shelves.
This home is located in the center of Oakwood within walking distance of Harman Elementary and Oakwood junior and senior high schools.
Merritt added, “It’s a quiet location with little traffic.”
OAKWOOD
Price: $475,000
Open house: April 28, 2-4 p.m.
Directions: Far Hills Avenue, west on Harman Avenue, south on Raleigh Road, left on Devereux Drive
Highlights: About 3,110 sq. ft., 4 bedrooms, 3 full and 1 half baths, 2-story, built 1955, many updates, enlarged and remodeled kitchen, custom cabinets, granite counters, stainless steel appliances, updated flooring and baths, family room, 2 fireplaces, patio, finished basement, attached 2-car garage, gas heat, air cleaner, humidifier, central cooling
For more information:
Sibcy Cline Realtors
King Merritt
(937) 609-7754
www.sibcycline.com/callking
About the Author

