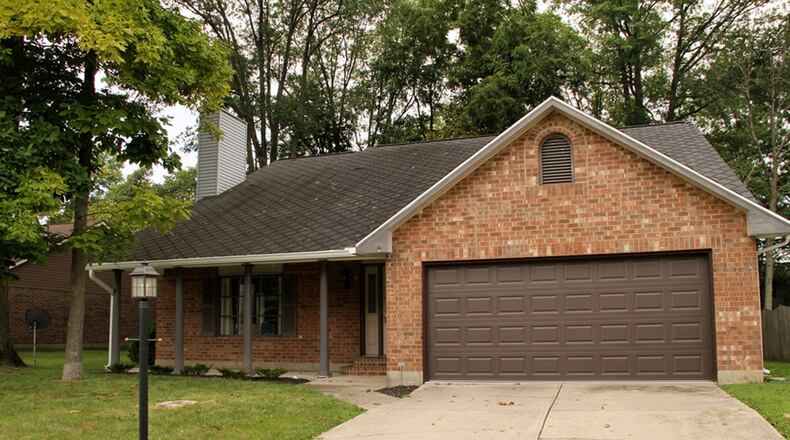Flooring has been updated throughout home
Contributing Writer
A vaulted ceiling, upstairs loft and an open staircase with spindled accents give the main social area of this home a spacious feel and allows for a versatile floor plan with a fourth bedroom option or upstairs recreation room, or open study.
Listed for $159,900 by Fisher and Associates, the brick two-story at 8971 Willowgate Drive in Huber Heights has about 2,000 square feet of living space. Columns accent the covered front porch, and the two-car garage is oversized with built-in storage and pull-down attic access.
The house sits on a lot with mature trees within the Charlesgate subdivision.
Formal entry opens into the great room as there is a raised entry pad with ceramic-tile flooring. The open staircase leads upstairs to the loft hallway and the vaulted ceiling peaks above the upstairs loft.
The great room has a bow front window and two tall windows that flank the wood-burning fireplace. The fireplace has ceramic surround and wood mantel. Updated neutral carpeting has been installed throughout the great room and adjoining dining room as well as the upstairs hallway, loft and all three bedrooms.
Patio doors off the dining room open to a concrete patio with wooden deck extension.
Accessible from a hallway and the dining room, the eat-in kitchen has a peninsula counter with roll-out shelves. The double sink has been updated and the kitchen comes equipped with a range and dishwasher. Ceramic-tile flooring fills the kitchen, breakfast room and continues out to the hallway and half bathroom. The hallway provides access from the great room to the half bath, garage and the first-floor main bedroom. There is also the utility closet and a laundry closet.
The main bedroom has access to a private bathroom with an L-shaped vanity with single sink, an oversized oval tub with ceramic tile surround shower and hanging cabinetry.
Upstairs, the extra-wide hallway ends at a loft room, which has a window and banister accent. This could be used as a study or recreation room. Tucked into a nook is a built-in bureau with drawers, countertop and hanging cabinets.
Two bedrooms have walk-in closets. One bedroom has a private entrance to a divided bathroom. Half the bathroom, accessible from the bedroom, has a single-sink vanity, medicine cabinet and toilet.
A door opens into the wash room with tub/shower with ceramic tile surround and seat. The wash room has a second door that opens to a half bath design with single-sink vanity and toilet. This part of the bathroom is accessible from the hallway. Both sinks have been updated including the fixtures.
HUBER HEIGHTS
Price: $159,900
0pen house: Aug. 27, 2-5 p.m.
Directions: north on Ohio 202 (Troy Pike), east on Shull to right on Jennagate, left to Charlesgate, right on Emeraldgate, right on Willowgate Drive
Home highlights: About 2,000 sq. ft., 3 bedrooms, 2 full baths, 2 half baths, first-floor main bedroom, loft, wood-burning fireplace, vaulted ceiling, updated carpeting, eat-in kitchen, rear patio, oversized 2-car garage
For More Details
Fisher and Associates
Polly Inman
(937) 478-1488
About the Author

