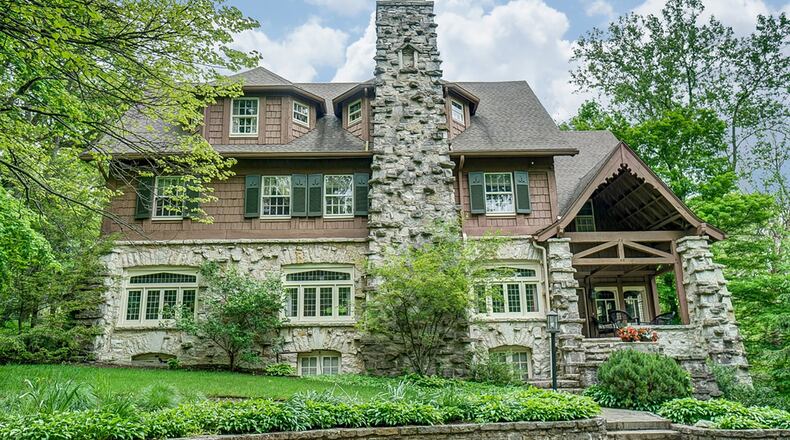Rich woodwork, vaulted ceilings, 5 fireplaces adorn Oakwood manor
Contributing Writer
Hidden among the shadows of the forest-like property, this Oakwood manor known as Shadowbrook sits upon 1.313 acres at the end of a winding driveway with stone walls and walkways that accent the stone and wood-shingle exterior.
Built in 1924 and pairing vintage details with modern amenities, Shadowbrook has about 6,675 square feet of living space is listed for $997,770 by Coldwell Banker Heritage. The manor at 1126 Oakwood Ave. features vaulted ceilings, five fireplaces, an eat-in kitchen, a grand dining room and enclosed outdoor dining space. The property includes hidden patios, a charming out-building, a three-car garage and a spacious front porch with exposed cross beams accenting the volume ceiling.
Formal entry opens into a sunroom with basket-weave brick flooring, a brick fireplace and a wall of windows. The cathedral ceiling has detailed wood beam accents that blend into the paneled walls. The wood-beamed ceiling is a common theme throughout the main level.
A pocket door opens from the sunroom into a spacious living room with more of a formal design as the ceiling wood beams blend into the rich woodwork of the walls and built-in bookcases. Wood flooring fills the living room, and a brick fireplace has a detailed-carved, wood mantel. Clusters of windows have triangular transoms above that brighten the room with natural light.
Tucked off the foyer hallway, a more casual sitting room has wood flooring and a decorative fireplace with white fluted mantel and marble surround.
Off the living room is a breakfast nook and two steps up is the updated kitchen with wood flooring, white cabinetry and granite countertops. Mosaic glass-tile backsplash accents the cooking counters as there is a gas range and stainless-steel hood vent. There is a wall of windows above the double sink, and a large island has seating for four plus storage. A door opens from the kitchen out to the back yard garden and walkway to a hidden patio.
A short hallway off the kitchen provides access to the back staircase and ends into the formal dining room, which has a wood-beam accented ceiling and wood flooring. Triple French doors open from the dining room to the screen-enclosed porch, which has back yard access.
The formal spindle-accented staircase leads up to a hallway with sitting area where the main bedroom is accessible. The bedroom has several closets and a full bathroom, which features a walk-in shower, single-sink vanity and marble flooring.
Continuing down a hallway are three bedrooms, each with a different design. One bedroom has a make-up station surrounded by closets and a fireplace with wood mantel. Another bedroom has a French door entrance, a sitting nook with access to a bonus room that has tongue-and-groove paneled walls and angled ceiling. Another bedroom is inside the turret and is just off the back staircase. The fourth bedroom has a more circular design with extra wall space. All the bedrooms have hardwood flooring. Two additional full bathrooms are near two bedrooms for convenience.
Half of the walk-in basement is finished and has above-ground windows. The basement is where the interior entrance to the garage is located.
OAKWOOD
Price: $997,770
Directions: Far Hills to Oakwood Avenue
Highlights: About 6,675 sq. ft., 5 bedrooms, 4 full baths, 1 half bath, 5 fireplaces – decorative, gas, wood-burning, updated kitchen, vaulted ceiling, wood-beam accents, spacious dining room, enclosed patio, walk-out finished basement, 3-car garage, 1.31 acres, circular drive
For more information:
Cindy Buckreus
Coldwell Banker Heritage
(937) 609-5043
www.cindybuckreus.com
About the Author

