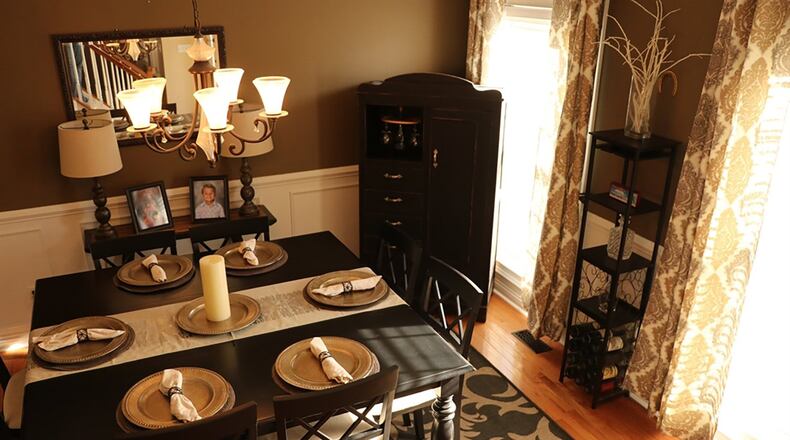2-story home offers comfortable living, golf course views
Contributing writer
Some updates were already completed when owners moved into the two-story home at 536 Heatherwoode Circle in Springboro.
They continued adding more of their own regular updates.
Christina Moran of Sibcy Cline Inc. said, “These owners have done a very good job of maintaining the home. Any buyer can just move in and not have to do anything.”
Built in 2002 in the Heatherwoode community, the home enjoys a view of hole No. 8 on the golf course, then extends to a grassy knoll with the historic Null House atop it. A few hilltop homes can be seen at a distance among clustered trees.
The home’s two main levels offer about 2,890 square feet of living space. There is space for expansion and storage in the unfinished basement, which measures about 1,500 square feet. Moran has listed it for $400,000.
Centered between the open living and dining rooms, the two-story entry features hardwood flooring. Sidelights and transom frame the front door, which sits under a plant shelf with a tall window above it.
Hardwood flooring extends into the living and dining rooms, which are both enhanced with wide crown moldings. Wainscoting and a contemporary chandelier add a touch of elegance in the dining room.
The carpeted great room sits under a two-story ceiling. Marble facing and a white mantel frame the fireplace. A side wall holds a built-in entertainment center with space for a large TV flanked by curio shelves. Three large windows overlook the back yard, while five more boxed rectangular windows wrap around the upper walls near the ceiling. This window arrangement adds abundant light to the great room and to the upper-level walkway, which has an angled railing across its wide opening.
Hardwood flooring reappears in the open connected spaces that include the breakfast area, a bright morning room and the updated kitchen. Tall windows fill the end wall of the breakfast room, which connects to the extended paver patio that is installed with a dedicated area for a slide-in grill and a built-in fire pit framed by a semi-circular half wall.
Oversized Merrillat cabinets with raised-panel doors and upper moldings surround the kitchen work space complemented by wraparound Corian countertops and a center island. Small slate tiles cover the backsplash areas, and a double sink sits under the pass-through to the morning room.
Two wall ovens are stacked near the four-burner gas cooktop. Other stainless-steel appliances include the dishwasher and the French door refrigerator. Double doors enclose the pantry.
Adjacent to the kitchen is the laundry room, which has its own exit to the patio. Nearby are the half-bath and access to the two-car garage.
The T-staircase creates two ascents, from the entry or the kitchen, to the upper level, where there are four bedrooms and two full baths.
The main bedroom suite was remodeled about a year ago. A vaulted ceiling rises above the bedroom, which features vinyl plank flooring, large windows, TV hookups and a sitting alcove.
A white barn-style door slides along a metal guide to enclose the adjacent bath, which features Requarth Lumber Company cabinets. Ceramic tile covers the walls around a deep walk-in shower, which has both rain and hand-held shower heads. The oval soaking tub sits under a window offering a treetop view. Integrated bowls and contemporary faucets are installed at the raised double vanity. The walk-in closet has a window and organizer shelves.
Three more bedrooms have double wall closets with paneled sliding doors. In the hall bath ceramic tile covers the floor and the walls around the tub and shower.
“We spend a lot of time outside,” said one owner. “We like the view beyond the fence. Null House is a nice asset.” He explained that the picturesque 19th century home is used for social events including weddings, or it might be open for touring on Pioneer Day.
“Some of us use our golf carts to go to the pool or drive around the community,” he said. Other community amenities include a stocked pond, tennis courts and walking trails.
SPRINGBORO
Price: $400,000
Directions: Ohio 741 to Edinburg Drive to Heatherwoode Circle
Highlights: About 2,890 sq. ft., 4 bedrooms, 2 full and 1 half baths, 2-story built 2002, brick and HardiePlank, cathedral ceiling, remodeled Corian kitchen, stainless steel appliances, remodeled bedroom suite, unfinished basement, attached 2-car garage, patio, fence, golf course view, irrigation and security systems, roof replaced in 2019
For more information:
Sibcy Cline Inc.
Christina Moran or Tim O’Bryant
(937) 903-3809 or 271-6502
www.sibcycline.com
About the Author

