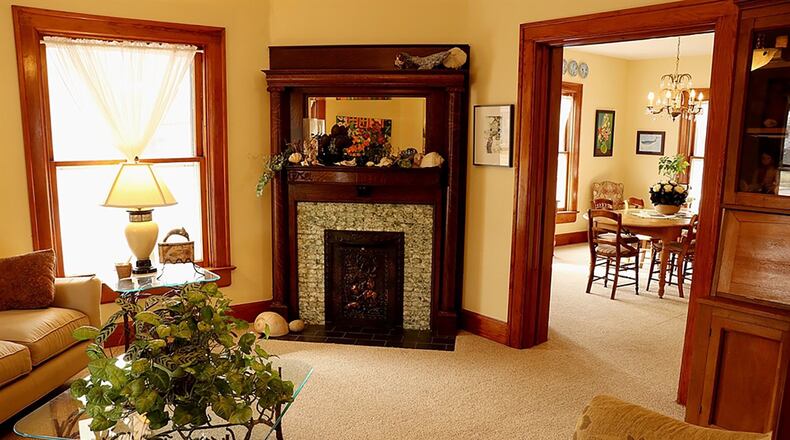2-story features versatile floor plan, room to expand
Contributing Writer
Built in 1903, this Victorian two-story has undergone a transformation that allows for a versatile floor plan with original details, modern conveniences and historical charm.
Listed for $309,500 by Sibcy Cline Realtors, the vinyl-sided home at 203 N. Third St. in Tipp City has about 2,580 square feet of living space, plus a walk-up unfinished third floor and unfinished basement. A wrap-around porch is accented by a turret, and the house sits on a corner lot just a couple of blocks from the downtown.
A vinyl white picket fence accents the side yard, and there is a concrete driveway that leads to a two-car, detached garage.
Inside, the house features original woodwork, crystal chandeliers, built-in cupboards and drawers, ornate detailing on the formal staircase and a decorative fireplace with carved copper cover.
“We think the house was once converted into a duplex with one unit on the main level and another on the upper level,” said homeowner Steve Slanker. “We found some of the original doors and the light fixtures in the basement and restored them so we could use them again. The pocket doors all work, and the fireplace could be converted to gas. The attic has about 1,300 square feet of space that could be finished.”
“There are three stained-glass windows, and the formal staircase is just beautiful,” said Lona Slanker. “Our daughter wanted to get her wedding pictures retaken on that staircase with the stained-glass window and the hidden storage nook.”
Two entrances are off the front porch, one with a leaded-glass door that opens into the parlor and the other with a frosted-glass door that opens into the dining room. The parlor has a wood floor with wainscoting accenting the staircase. Hidden panels open into storage nooks and ornate details accent the banister with a working wrought-iron light fixture. A stained-glass window is at the base of the stairwell and another window lights the second flight that ends upstairs.
Pocket doors open from the parlor into the living room with a corner decorative fireplace. Tile accents the fire pit and a wood mantel with pillars and mirror provide added decoration. A metal cover has detailed carvings of deer. Two large windows provide plenty of natural light and a carved wood gingerbread complements the walkway entrance into a family room setting.
The family room has a hardwood floor, a generous closet and access to the first-floor full bathroom to possibly convert the space into a bedroom. Off the family room is access to a laundry room with built-in storage. And the laundry room passes through to a full bathroom with a tub/shower and single-sink vanity.
A third set of pocket doors open from the living room to the formal dining room, which has a wall of built-in storage, including a linen drawer and glass-front cabinets for a china hutch. One set of cabinets pass through into the kitchen.
The kitchen has been updated with white cabinetry, solid-surface countertops and stainless-steel appliances. An island has a butcher-block countertop and an octagon tray ceiling allows for a ceiling paddle fan. There is a walkway to the laundry room from the kitchen and a door opens to the basement stairwell.
The basement is unfinished but has a concrete floor and houses the home’s mechanical systems which were updated in 2014. A mudroom is also off the kitchen and a door opens out to the side yard and concrete patio.
From the laundry room, a back staircase leads to the second level, which has an extra-wide hallway. Wood-spindles accent the wall corners and complement the extra-wide floor molding and ceiling crown molding.
The main bedroom is within the turret with triple windows in the bay bump-out. The third stained-glass window is the centerpiece to the room. Another bedroom has a door that opens out to a balcony porch. The smallest bedroom is currently being used as a dressing area but could also be a hobby room.
At the end of the hallway is the full bathroom with a claw foot tub surrounded by a shower ring. There is a floating countertop with molded sink and matching backsplash. A wall has built-in linen drawers and cabinetry and there is a ceramic-tile floor. The back bedroom has a small closet and a door that opens to the staircase to the attic.
Solid wood flooring, three large dormer window nooks and high peaked ceiling could allow up to an additional 1,200 square feet of living space, if finished.
TIPP CITY
Price: $309,500
Directions: Ohio 571 (Main Street) to North Third Street, corner of Plum Street
Highlights: About 2,580 sq. ft., 4 bedrooms, 2 full baths, decorative fireplace, natural woodwork, built-ins, stained-glass windows, updated kitchen, mud room, balcony porch, parlor, unfinished basement, walk-up third-floor attic, updated HVAC, whole-house fan, fenced side yard, wrap-around porch, concrete patio, 2-car detached garage, corner lot
For more information:
Jackie Halderman
Sibcy Cline Realtors
(937) 239-0315
www.sibcycline.com/jhalderman
About the Author

