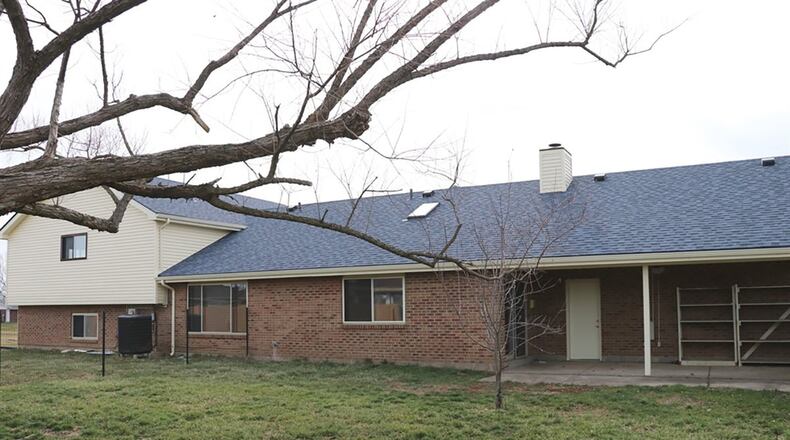Recreation room, bonus rooms in lower level
Contributing Writer
Renovations made to the exterior of this tri-level are just the start of the renovations made to its interior.
Listed for $269,000 by Irongate Inc. Realtors, the brick-and-vinyl tri-level at 2402 Spicer Drive in Beavercreek, has about 3,280 square feet of living space. The house sits on a corner lot with a side-entry, two-car garage, a partial fenced back yard and a covered rear patio.
The most recent improvements were made last year to the exterior, including a new dimensional roof, soffits, gutters, downspouts, siding, a garage door with electronic opener and a new front entry door.
Inside, updates were made to the kitchen, bathrooms, flooring as well as a fresh coat of neutral paint.
Formal entry opens into a foyer with ceramic-tile flooring that has a mosaic medallion accent. Staircases to the right lead to the upper and lower levels. The flooring changes into wood laminate, which creates a walkway along the sunken living room.
A wrought-iron railing accents the walkway and creates a safety barrier to the one-step lower living room. The wood-laminate flooring continues into the dining room and into the kitchen.
Double doors open from the dining room into a short hallway that ends at the U-shaped kitchen. A half bathroom and a laundry room, which includes a stackable washer and dryer, are off the hallway. Painted cabinetry complements the granite countertops within the kitchen and a double-sink is below a window. Stainless-steel appliances include a range, dishwasher, microwave and refrigerator. A door opens from the kitchen into the oversized, two-car garage with side service door.
A family room has ceramic-tile flooring, a skylight, a ceiling paddle fan and wood beam accented ceiling. There is a gas fireplace flanked by bookcases and sliding patio doors open to a covered patio and a semi-fenced back yard.
Downstairs are two bonus rooms, a recreation room and a full bathroom. One room could be a bedroom as it has a large closet and above-ground window. The smaller bonus room could be an office as there is no closet.
Vinyl flooring fills the recreation room, which has tongue-and-groove wood accents along the walls. Several doors open from the recreation room into a walk-in closet, a mechanical closet with updated water heater, an unfinished room with the heating and cooling system and a full bathroom with a step-in shower and single-sink vanity.
Four bedrooms and two full bathrooms are located on the upper level. The main bedroom is at the back of the house and has a private bathroom. The bath has been updated with a walk-in shower with jet sprays, overhead shower and glass door. There is also a double-sink vanity with mirrored medicine cabinets, a hidden toilet nook and a walk-in closet.
Three other bedrooms have sliding-door closets and ceiling paddle fans. The guest bath has been updated with a fiberglass tug/shower and single-sink vanity.
BEAVERCREEK
Price: $269,000
Open House: Feb. 9, 2-4 p.m.
Directions: North Fairfield Road to west on Kemp, right on Tulane, left on Birchmoor, left on Spicer Drive, corner lot
Highlights: About 3,280 sq. ft., 5-6 bedrooms, 3 full baths, 1 half bath, granite countertops, updated appliances, gas fireplace, recreation room, updated roof, soffits, gutters, downspouts, updated vinyl siding, skylights, updated exterior doors including garage door, covered patio, 2-car garage, half-acre lot
For more information:
Terry Curtner
Irongate Inc. Realtors
(937) 974-2823
About the Author

