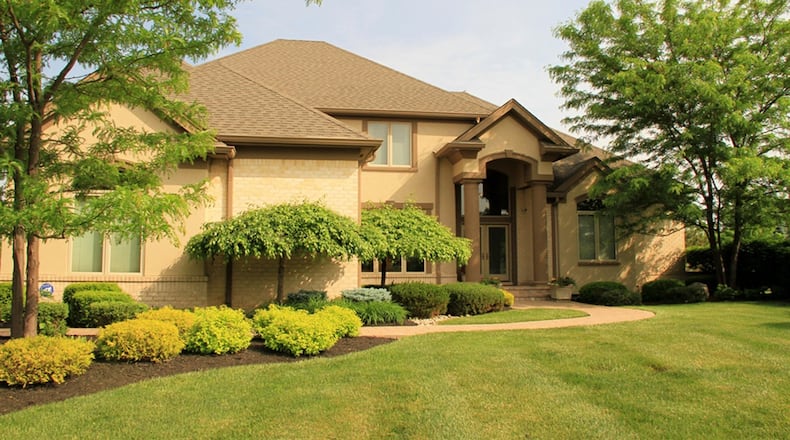Open floor plan accented with glass walls, volume ceilings
Contributing Writer
Soaring vaulted ceilings, oversized windows, walls of glass with oversized wood trim work, elevated executive office, walkout lower level, first-floor main bedroom are a few of the highlights to this two-story brick house located within the Ashbury Meadows subdivision of Washington Twp.
Listed for $669,900 by Irongate Inc. Realtors, the home at 1457 Ashbury Park Place sits at the end of a cul-de-sac with a three-car, side-entry garage, a balcony wooden deck, a covered concrete patio and a tree-lined back yard that overlooks a pond with a fountain.
Inside, the formal entry is open with ceramic-tile flooring, wood-plank pillar accents, ceramic staircase and etched glass windows and doors. The formal dining room has a tray ceiling with accent lights. The staircase leads up to an elevated executive office through etched glass French doors. The office has a picture window with window seat, and the window is flanked by built-in bookcases and drawers.
Tucked off the foyer is the entrance to the first-floor main bedroom. The bedroom has access to the rear deck and double-door entry to the private bathroom, which has a two-person whirlpool tub, a walk-in, ceramic-tile shower with body wash and dual shower heads, an elevated vanity with two sinks and a walk-in closet with built-ins including an island and ironing board.
At the center of the home is the two-story great room with a wall of windows that look out over the deck and pond. Another wall has a built-in entertainment center and artwork nook.
Accessible from the central hallway and the great room is the kitchen with hickory cabinetry, granite countertops, stainless-steel appliances and mosaic-glass backsplash. There is an island with a gas cooktop and stainless-steel hood vent and a pantry closet. The breakfast room has two windows and a door that opens to the deck. A half bath, laundry room and access to the garage is off the hallway.
The staircase has glass walls with wood caps and leads to the lower-level family room. Etched glass windows and doors allow views into the media room with a tray ceiling, accent lighting, projection television and screen, media closet and granite bar that seats four. There is a dual-sided gas fireplace that can be enjoyed from the recreation room, which has a wet bar with island bar and wine cooler.
Patio doors open out to the covered patio, and windows surround the doors, allowing for natural light. A second set of etched glass doors open into a bonus room which is set up as an exercise room and hobby area. A bedroom and a full bathroom are also on the lower level.
A loft hallway stretched above the great room and provides access to three more upstairs bedrooms and two full bathrooms. The loft has a partial glass wall with wood cap. One bedroom has a private bathroom and walk-in closet. The other two bedrooms share a Jack-and-Jill bath with each room having its own single-sink vanity.
WASHINGTON TWP.
Price: $669,900
Directions: Yankee Road, south of Social Row to east on Ashbury Meadows Drive to right on Ashbury Park Place
Highlights: About 5,570 sq. ft. 5 bedrooms, 4 full baths, 1 half bath, gas fireplace, wet bar, first-floor main bedroom, study, volume ceilings, media room, bonus room, walkout lower level, dual HVAC systems, concrete patio, wooden deck, heated 3-car garage, cul-de-sac, water view
For More Information
Jennifer Royal
Irongate Inc. Realtors
(937) 270-7347
www.jenniferroyal.irongaterealtors.com
About the Author

