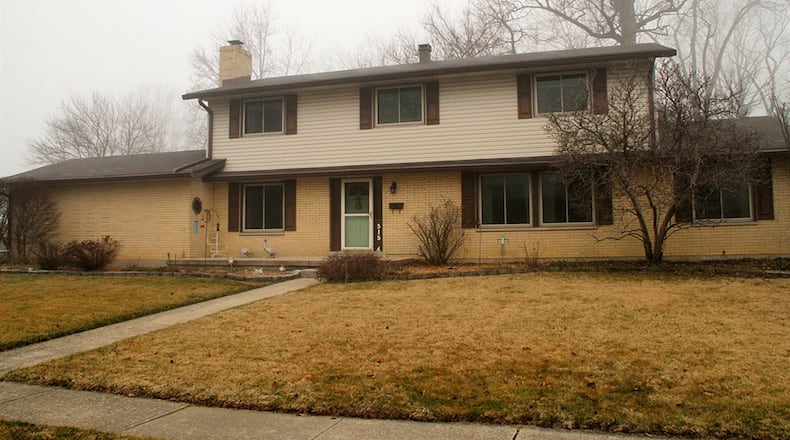5 bedrooms are located on second floor
Contributing writer
A spacious first-floor bonus room adds to the flexibility of the floor plan of this two-story home, which sits on a corner lot in Englewood.
Listed for $158,900 by RE/MAX Victory, the brick-and-vinyl home at 315 Winterset Drive has about 2,660 square feet of living space, plus a seasonal sun room and a semi-finished basement.
Formal entry opens into a foyer hallway with an open staircase, two guest closets and vinyl flooring. Two steps lead to the sunken living room, which is open to the raised dining area. A large cutout allows for visual access into the family room and kitchen area.
Accessible from the dining room, the kitchen has white cabinetry with complementing countertops. A window is above the double sink, and appliances include a range, dishwasher and refrigerator. There is a pantry, and a peninsula counter adds extra work space and storage while dividing the kitchen from the family room area. A lower countertop attached to the peninsula provides breakfast space, and hanging cabinetry have pass-through doors.
A brick fireplace is tucked into the corner of the family room. The wood-burning fireplace has a raised hearth, stone shelves and a wood bin. Patio doors open from the family room into the sun room, which has carpeting, two exit doors, windows with screens and additional electrical service. One exit leads to a concrete patio with a paver-brick patio extension, while the other door opens into a fenced pet run area.
A hallway from the family room provides access to a half bath, a laundry room with step-in shower and rear exit door, the basement stairwell, and ends at a bonus room. This room has wood panel accents, a corner wood-burning fireplace with raised brick hearth and wood bin, and storage nooks above. There is updated carpeting and access to the two-car, side-entry garage. This room could be an office, study or recreation room.
The basement has been semi-finished into a play area with paneled walls and carpeting. Unfinished space has the mechanical systems, including the gas forced air furnace and central air conditioning, which were updated four years ago. There is also crawl space access.
Five bedrooms and two full bathrooms are located upstairs. The main bedroom has a step-in closet and dressing area with extended vanity with single-sink and make-up desk plus a double-door closet. The bath has a tub/shower.
Three bedrooms have hardwood flooring and double-door closets while the fourth bedroom has updated carpeting. The divided guest bath features an extended vanity with single-sink and make-up desk and a single-sink and tub/shower in the other half.
ENGLEWOOD
Price: $158,900
Open house: Feb. 26, 1-3 p.m.
Directions: North Main Street (Ohio 48), west on Wolf Avenue, right on Locust Hill, right on Winterset Drive
Home highlights: About 2,660 sq. ft., 5 bedrooms, 3 full baths, 2 wood-burning fireplaces, recreation room, wood floors, vinyl windows, updated carpeting, semi-finished basement, 2-car garage, sun room, paver patio, fenced dog run, extra-parking pad, corner lot
For more details:
RE/MAX Victory
Marlene Wagner or Diane Lyons
(937) 332-6802 or 535-6550
www.actionteamhomes.com or www.dianemlyons.remax-ohio.com
About the Author

