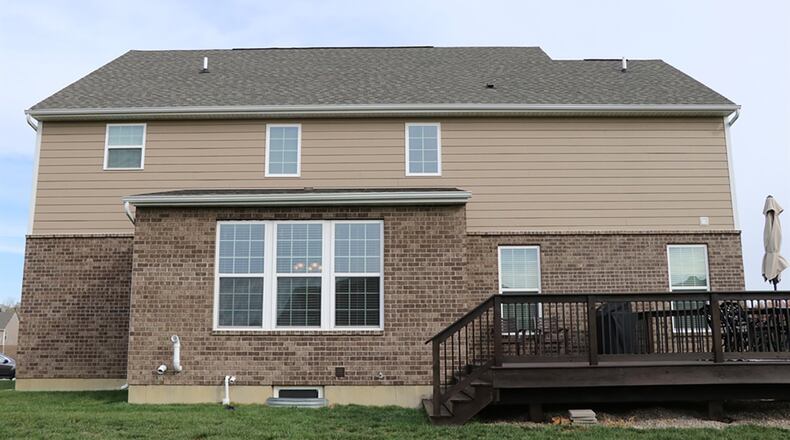Family room, kitchen and breakfast room create one open space
Contributing Writer
Built in 2018 and tucked back on a cul-de-sac within The Enclaves of Washington Twp., this two-story, brick-and-plank house has an open main-level floor plan, five potential upstairs bedrooms and a finished basement.
Listed for $448,700 by Irongate Inc. Realtors, the house at 8773 Rhone Court has about 4,140 square feet of living space. The house sits on a 0.65-acre lot and has rear deck and a tandem, three-car garage with a double-car overhead door.
Formal entry opens into the foyer, which is open to the formal dining room. Hand-scraped wood flooring fills the entire lower level, and wrought-iron railings accent the staircase, which divides the formal areas to the front from the more casual areas to the back. French doors from the foyer open into a sitting area or study. A half bathroom is tucked off a short hallway from the foyer.
The family room, kitchen and breakfast room create one open space. A stone, gas fireplace is the centerpiece to the family room. The fireplace has a raised stone hearth and a stone mantel. An island with seating for four and a granite countertop divides the family room from the kitchen while offering additional work space as the kitchen side has a double sink, dishwasher and storage.
The main wall of the kitchen has white cabinetry with granite countertops and glass subway-tile backsplash. The appliances include a gas cooktop and double wall ovens. There is a double door pantry closet, and the cabinetry extends into the breakfast room, creating a buffet counter with glass-panel handing cabinets above. A patio door opens off the breakfast room to a wooden deck.
Arched walkways allow for entrance into the dining room from the kitchen and a hallway that ends with a mudroom area with closets, the hidden basement staircase and access to the garage.
The basement has been finished into a combination family room and recreation room. There is an egress window within the family room setting, and a kitchenette or wet bar has been roughed in. A short hallway off the recreation room leads to a full bathroom with a walk-in shower and single-sink vanity. There is a utility room and a separate unfinished storage room, which could be finished.
The semi-open staircase from the foyer leads to a wide hallway accented by a wrought-iron railing. The main bedroom has a walk-in closet and a private bathroom with two single-sink vanities, a walk-in shower and a soaking tub.
Three bedrooms are near a second full bathroom, and the fifth bedroom has an angled ceiling and walk-in closet. There is a laundry room with wash tub and ceramic-tile flooring.
WASHINGTON TWP.
Price: $448,700
Directions: Spring Valley, east of Clyo to north on Bordeaux, right on St. Anne Way, left on Rhone Court
Highlights: About 4,140 sq. ft., 5 bedrooms, 3 full baths, 1 half bath, gas fireplace, finished basement, granite countertops, wood floors, second-floor laundry room, 3-car tandem garage, rear deck, 0.65-acre lot, cul-de-sac
For more information:
Mike Meyer
Irongate Inc. Realtors
(937) 657-3193
www.mike-meyer.com
About the Author

