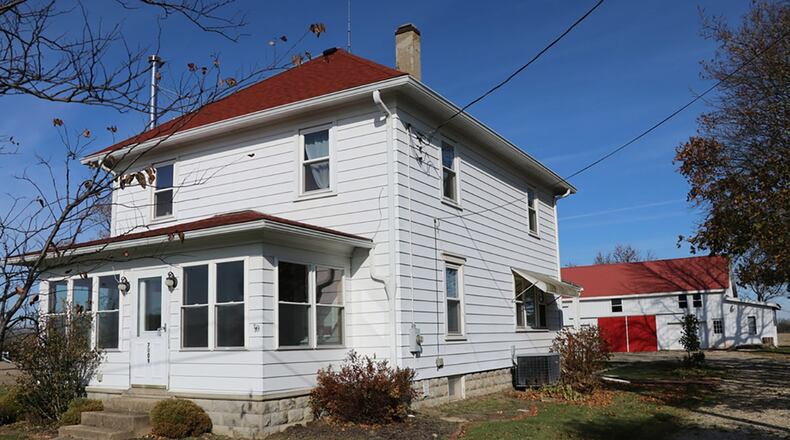Property includes garage, workshop, barn
Contributing Writer
An updated farmhouse is the centerpiece to a 1.15-acre property that also includes three other out-buildings.
Listed for $225,000 by Irongate Inc. Realtors, the main house has about 1,790 square feet of living space within two levels on a full basement. The property at 7009 E. U.S. Route 40 includes a one-car, detached garage, a workshop building with covered porch and an 86-by-56-foot barn with several overhead doors, stalls, loft and office space.
The house sits off the main road, has an updated roof and vinyl windows and is surrounded by a manicured lawn. The main entrance is at the back of the house through an enclosed breezeway. A frosted door opens into the center of the house which could be a formal dining room or parlor. Ceramic-tile flooring fills the room and continues into the kitchen, which has hickory cabinets with complementing countertops.
A window is above the double sink, and appliances include a dishwasher and microwave. Added hanging cabinets include a panty and allow for a breakfast table nook.
A spacious living room stretches across the front of the house and has a wood-burning stove tucked on top of a ceramic-tile hearth. A glass-pane door opens from the living room to a three-season room. The sun room has several vinyl windows, ceramic-tile flooring and pine tongue-and-groove walls and ceiling.
Both stairwells are accessible from the dining room. One leads down to a landing where a side entrance is located and continues down to the basement, which is divided into four rooms and has a concrete floor. The utility room has a heat pump, forced-air finance and central air conditioning plus oil back up.
A wood staircase leads up to the second level with a wide hallway with wood laminate flooring that fills the three bedrooms and the full bathroom. Two bedrooms have walk-in closets while the third has a double-door closet. One bedroom has the stove pipe, which is double-walled and professionally installed for safety.
The full bathroom has a fiberglass surround tub/shower, a single-sink vanity and a large storage closet with built-in storage nook. A combined half bath and laundry room is on the main level off the enclosed mud room. The bath has an extended-sink vanity and wood-laminate flooring.
HARRISON TWP.
Price: $225,000
Directions: U.S. 40, (National Road), east of Lewisburg and west of Ohio 49, just past Preble County Line Road
Highlights: About 1,790 sq. ft., 3 bedrooms, 1 full bath, 1 half bath, wood-burning stove, 4-season room, main-level laundry, updated flooring, updated kitchen, full unfinished basement, 1-car detached garage, workshop building, barn with overhead garage doors, electric, water, 1.15 acres, well and septic systems, updated heat pump and central air conditioning
For more information:
Karen McDorman
Irongate Inc. Realtors
(937) 572-7202
www.karenmcdorman.com
About the Author

