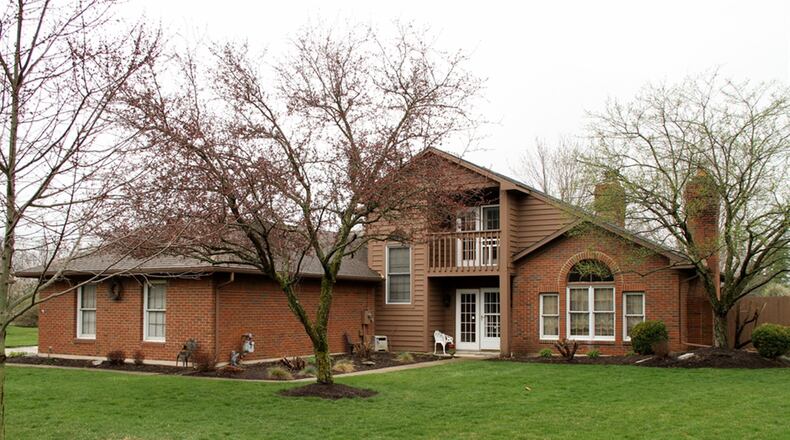Home includes 3-car, side-entry garage
Contributing writer
During the past five years, several updates have been made to this story-and-half home located in the Stillwater Reserve subdivision of Butler Twp.
Listed for $289,400 by Irongate Inc. Realtors, the home at 6553 Stillcrest Way has about 2,690 square feet of living space. The house is located on a cul-de-sac with no rear neighbors, a three-car garage, a fenced back yard and a nearby pond.
Several updates include the kitchen in 2012, wood flooring throughout in 2012 and mechanical system, including the furnace with humidifier and electric filter in 2015. An awning for the rear deck was new this spring and the patio floor was replaced in 2016.
Formal entry opens into a foyer hallway which branches to the bedroom wing to the left and the formal social areas to the right. Double doors open from the foyer into the combined living room and dining room. The living room has a Palladian window that faces the front yard and a vaulted ceiling. A brick, wood-burning fireplace with raised hearth and brick mantel is tucked into one corner of the living room. A lower ceiling is above the dining room, and double doors open from the dining room into the more casual area of the family room and kitchen.
The kitchen has been updated with granite countertops and stainless-steel appliances. The U-shaped design has a peninsula breakfast bar with seating for four and a double-sink within the kitchen side. There is ceramic-tile backsplash and flooring and a pantry closet is nearby.
Hardwood flooring has been installed in the foyer hallway, living room, dining room and family room. A skylight is above the family room, which has a brick, wood-burning fireplace with raised hearth and brick mantel. Triple patio doors open to a rear wood deck with awning and the fenced back yard.
A hallway, which is accessible from the kitchen and foyer, leads to the bedroom wing. The main bedroom has a walk-in closet, French doors to the rear deck and a private bathroom. The bath has a whirlpool tub with skylight above, single-sink vanity and walk-in fiberglass shower.
A second bedroom has a double-door closet and a vanity sink with hanging cabinets above. This room could be a recreation room as the sink area has a wet bar design. A second full bathroom is off the main hallway and has access to the garage.
Laundry room is off the family room area and has two windows, tile flooring and a wash tub.
Upstairs are two bedrooms and a full bathroom. The bathroom is divided with a single-sink vanity room off the hallway and a second single-sink vanity off the private access to the bedroom. The tub/shower and toilet room is shared by both sides. The bedroom with bathroom access has a walk-in closet and walk-in finished attic access. A second bedroom has a double-door closet and French doors that open to a front balcony deck.
BUTLER TWP.
Price: $289,400
Directions: Dog Leg to Frederick Road to Stillcrest Way
Home highlights: About 2,690 sq. ft., 4 bedrooms, 3 full baths, 2 wood-burning fireplaces, wood floors, updated kitchen, first-floor main bedroom, skylights, covered deck, fenced yard, 3-car garage.
For more details:
Irongate Inc. Realtors
Taco Cleary
(937) 286-2022
www.tacoclearycom
About the Author

