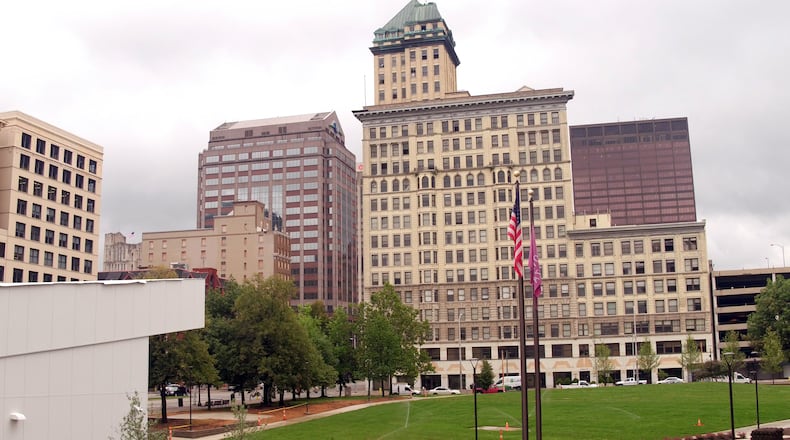Today’s special guest is Andrew Walsh, the author of “Lost Dayton, Ohio” who writes about Dayton history and urban development at DaytonVistas.com. He is a librarian at Sinclair Community College.
Although he’s not an architect, Walsh says that as a librarian and writer whose research focuses on Dayton’s lost or transformed urban fabric, he spends a lot of his time analyzing buildings. “I’m not a native Daytonian, but I fell in love with the city after moving here in 2013,” he says. “I frequently walk downtown and always want to dig into the stories of the structures I encounter every day.”
Walsh’s pick: The Centre City Building
During the day, Walsh says, it’s the most intriguing element of Dayton’s skyline — a classic early skyscraper with a tower that sits in stark contrast to its brutalist and glassy modern neighbors. “At night, however, it practically disappears from view, the lights shut off for good years ago,” he says. “The Centre City Building on Main and Fourth is my favorite in Dayton — an architecturally imposing structure with a fascinating history, including a couple of Wright brothers connections, and current hopes for a new life.”
Walsh has researched this fascinating information about the historic site:
- The building is the only example of the Chicago commercial style in Dayton, and it was said to be the tallest reinforced concrete structure in the world upon its completion. It was Dayton’s tallest building from 1904 until 1931, when the Liberty Tower was built.
- The building’s ornamentation is subtle, as is often characteristic of the Chicago style. “Although the details aren’t as intricate as some others of its period, I love the windows, the elaborate dentiled cornice, the combination of pressed brick and stone,” Walsh says. “The five-story tower is the crown jewel of the building, with its pedimented gable dormers and complex hipped, standing seam green copper roof that often gives the building a snow-capped look during the winter.”
- At first glance the different floors of the building look uniform, he says, but a closer look rewards the viewer with subtle variations in facade and brickwork, various pilasters, arches, stone window sills, and even additional cornices on different levels. This architectural variation is due to the fact that the Centre City Building was not designed all at once to a finished state, but instead was built in phases, representing the incremental approach to building that has shaped our cities for thousands of years. Efforts were made later to give the different sections a consistent look.
- Originally known as the United Brethren Building for the United Brethren Publishing House, its first iteration was a four-story building erected in 1853. Milton Wright, father of Wilbur and Orville, and a minister in the United Brethren church, first moved his family to Dayton in 1869 after he was elected editor of the church newspaper published here.
- Later the press’s publishing agent had a larger ambition — an office tower whose profits would provide good pensions for retired ministers. This led to their modest building being replaced by a brand-new structure built by the FA Requarth Company, still located in downtown Dayton.
“This was only part of the building we see today, however: a narrow 14-story corner structure that towered over all others in Dayton at the time,” Walsh explains. “It formed part of a building boom of early skyscrapers around the turn of the century, the type of building that clearly demonstrated Dayton’s growing status as a major industrial and commercial center. The United Brethren, Reibold, Commercial, Conover and other buildings supplanted the “sacred skyline” of years past in which church steeples were the dominant feature.”
- The first phase of the building featured steel skeleton construction and is fireproofed with hollow tile. Later an addition was built, and the final portion was completed in 1924, giving the structure the general look we know today, although there have been modernization efforts since.
- Another Wright connection came in 1910, when Wilbur and Orville rented office space in the building for the Wright Company Exhibition Department, at a time when they thought flying demonstrations would be a better business than manufacturing airplanes. The building later became known for retail, and in the 1970s new owners converted the top floor into a penthouse apartment, long before downtown living was in vogue.
- After losing tenants throughout the 1980s and ’90s and falling completely vacant in 2012, the building changed hands a few times, with several redevelopments proposed. It has won millions in state historic tax credits but those dollars have had to be returned after the developers could not show sufficient progress.
“For me, much of the joy of architecture lies in a building’s street context, and the Centre City forms part of Dayton’s most attractive corridor of architecturally significant structure,” says Walsh. According to urban designer John Gower, “You can see a vibrant conversation” between these buildings.
The Centre City, Walsh says, also helps form a street wall and sense of enclosure for the new Levitt Pavilion concert venue. Several of the other buildings in the “conversation,” including the Arcade, are in the process of redevelopment. “I hope this injection of energy into the surrounding area will help bring the Centre City Building back to life soon.”
About the Author





