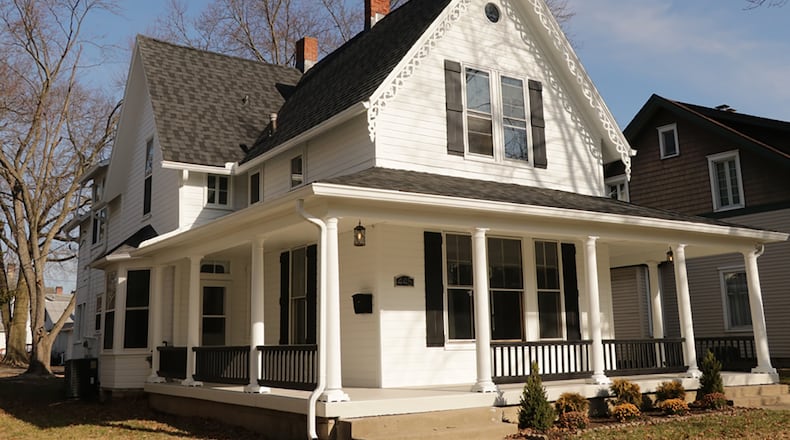Gingerbread trim accents the peak roof line, and a wrap-around covered porch allows for formal and casual entry into this renovated farmhouse.
Located just minutes from downtown Miamisburg, the 1887-built farmhouse at 445 E. Linden Ave. has about 2,040 square feet of living space. The house is listed for $299,900 by Irongate Inc. Realtors.
All the renovations were completed in 2020, including exterior paint, a gravel parking pad, covered rear deck and the dimensional roof, which had a total tear-off. The mechanical systems, including the gas forced-air furnace, central air conditioning and water heater, were updated.
Ventilation and electric service were updated in all four bathrooms that were completely redesigned. The kitchen features all new cabinetry, including an 8-foot, granite-top island and stainless-steel appliances.
Hardwood flooring was installed on the main level and neutral carpeting within the four bedrooms and hallway on the second floor. Drywall ceilings were repaired and new light fixtures with ceiling fans installed.
Formal entry opens from the side into the dining room parlor. An open staircase wraps up to the second level from the parlor. Built into one corner is a china hutch with electric available inside the cabinet, and there is a side bay bump-out with windows.
Directly to the left is the formal living room, which has a fireplace with wood-beam mantel and sconce lights. Ornate tile creates a hearth, and dark tiles surround the opening. Triple windows surrounded by carved woodwork look out over the front porch. A door opens from the living room into a half bathroom with a single-sink vanity.
Stretched across the back of the house are the kitchen and breakfast room. An island breakfast bar offers seating for four and additional storage. In one corner is the preparation area with white cabinetry and granite countertops that surround the appliances. A double sink is below a window.
A door from the kitchen opens to a small enclosed porch, and another door from the breakfast area opens to an enclosed breezeway. Both the breezeway and porch open to a small covered deck, which has a lift door to the cellar basement. The basement is also accessible from inside the house.
Off the kitchen is a more casual family room setting with access to the front porch. A back staircase leads to the second floor.
Four bedrooms, three full bathrooms and a laundry room are located upstairs. One bedroom has a walk-in closet and private bathroom with tub/shower surrounded by subway tile, a small single-sink vanity and frosted window.
A main bedroom suite is at the front of the house. The bedroom has double front windows and a closet. Outside the bedroom is access to the laundry room and across the hallway is a bathroom with dual single-sink vanities, a corner walk-in shower with marble surround, a walk-in closet and marble flooring.
Two more bedrooms have large closets and share a full bathroom located at the end of a hallway. The third full bath features a corner shower with subway-tile surround and mountain-rock basin, a bureau vanity with granite counter with single-sink, a frosted window and ceramic-tile flooring.
MIAMISBURG
Price: $299,900
Directions: Ohio 725 to South Seventh Street to right on East Linden Avenue or downtown Miamisburg to East Linden Avenue
Highlights: About 2,040 sq. ft., 4 bedrooms, 3 full bathrooms, 1 half bath, hardwood flooring, eat-in kitchen, living room, dining room, family room, built-ins, enclosed porch, second-floor laundry room, updated gas forced-air furnace, central air conditioning, cellar basement, covered rear deck, wrap-around front porch, detached 2-car garage with alley access, gravel parking pad
For more information:
Ryan Gillen
Irongate Inc. Realtors
(937) 673-0830
About the Author

