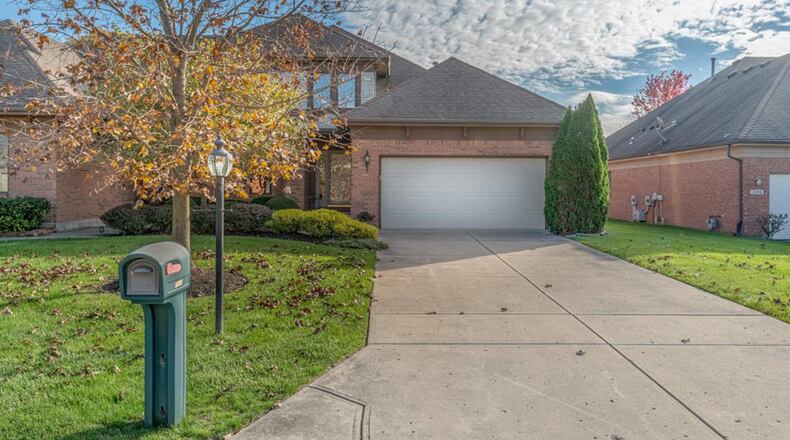Surprisingly spacious, this two-story brick home offers volume ceilings, a first-floor main bedroom and a full, finished basement.
Located in Clayton and part of a duplex, the home at 7100 Salem Crossing Place has about 2,240 square feet of living space plus the basement. The property is listed for $275,000 by Irongate Inc. Realtors.
Formal entry opens into a two-story foyer with a plant shelf above the doorway and spindle accents above. The foyer hallway ends within a two-story great room where two large windows are stacked filling one wall and allowing the east sun to fill the room with natural light. A gas-log fireplace is tucked into one corner and has a wood mantel and ceramic-tile surround with hearth.
An open spindled-accented staircase wraps up from the great room to a loft sitting area, which is currently used as office space.
Tucked off another corner of the great room and opposite the fireplace is a pass-through with an extended countertop, allowing for breakfast bar seating near the kitchen. The lower counter is within the kitchen work area and has a double sink. Cherry cabinetry fills the kitchen and surrounds appliances that include a range, microwave and dishwasher.
There is a pantry closet. Hardwood flooring fills the kitchen and extends into the adjoining dining area, which has patio doors that open to a private rear deck. A brick wall provides added privacy from the next-door unit.
Double doors off the foyer hallway open into a study or sitting room. One wall is filled with open bookcases.
A branch off the great room leads to the first-floor main bedroom suite. The bedroom has a large window and ceiling paddle fan. A single door opens into the private bathroom, which has an angled double-sink vanity. The bowl sinks have matching mirrors and lights above with access to the built-in storage. The bath has a walk-in shower, a walk-in closet and vinyl flooring.
Two additional bedrooms and full bathroom are upstairs off the loft. The guest bath has a double-sink vanity and fiberglass tub/shower. The bedrooms have double-door closets and ceiling paddle fans.
Accessible from the foyer hallway, the hidden stairwell leads to the full, finished basement with multiple use living space divided by flooring treatment. Straight off the staircase is a full kitchen with two walls of built-in white cabinetry that surround appliances.
A built-in peninsula table has seating for four. Wood-grain cabinetry extends into the recreation room off the kitchen area and offers multiple use possibilities as there is a desk area and counter space for possible media equipment.
Open from the recreation room is a bonus room with built-in hanging cabinets and counter space. This room could be a hobby area. The basement has window wells, ceiling paddle fans and recessed lighting. There is also a half bathroom.
Other features include a half bath on the main level and a laundry room with wash tub and cabinetry. Access to the two-car garage is through the laundry room. There are Pella casement wood windows with integrated blinds throughout and solid six-panel doors in cherry to match most of the cabinetry.
CLAYTON Price: $275,000
Directions: Union Boulevard, north of Old Salem Road, to Salem Crossing Place
Highlights: About 2,240 sq. ft., 3 bedrooms, 2 full bath, 2 half baths, full, finished basement, first-floor main bedroom suite, great room, 2-car garage
For More Information
Rick Melton
Irongate Inc. Realtors
(937) 602-4105
About the Author


