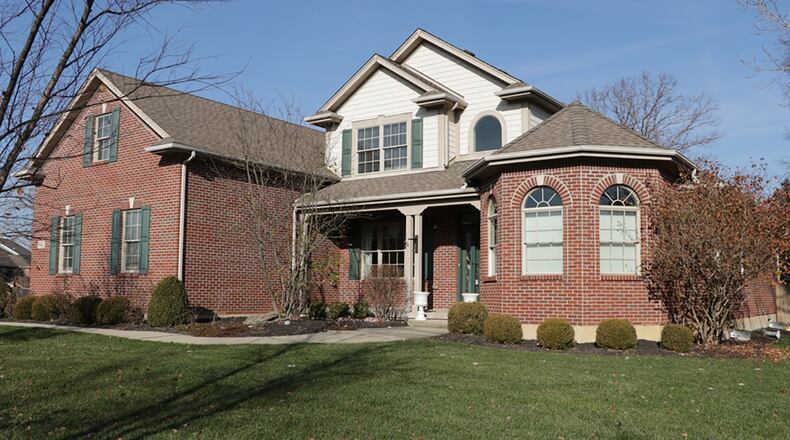A former builder’s model, this two-story home has extra built-in details. A finished basement and redesigned upstairs bonus room add to the living space.
Listed for $444,900 by Coldwell Banker Heritage, the brick-and-cedar hone at 891 Foxfire Trail in Vandalia has more than 2,810 square feet of living space per county property records. A bonus room above the garage has been finished into a possible fourth bedroom or playroom. Plus, the full basement has been finished into a recreation room, a game room with miniature wet bar, a full bathroom, a bonus room and a theater media room.
Formal entry opens into a two-story foyer with Brazilian cherry hardwood flooring. Fluted pillars accent the entry into the formal dining room, which has wainscoting, crown molding and a ceiling medallion surrounding the chandelier.
The foyer opens into the two-story great room with a wall of windows for plenty of natural light. An open staircase with spindle accents ascends to the second-floor loft sitting area and hallway. Three bedrooms, a full bathroom and a bonus room are upstairs.
The bonus room has been converted to a fourth bedroom with a closet and angled ceiling. There is a built-in playhouse.
Back on the main level, tucked off the great room is the first-floor main bedroom with a bay-like sitting room, surrounded by three arched windows. The hallway to the main bath has two walk-in closets.
The bath features custom-built dual vanities with granite countertops and updated light fixtures. A soaking tub is below a glass-block window, and there is a walk-in shower.
Linen cabinets and drawers match the vanities, and the bath has ceramic-tile flooring.
Accessible from a short hallway and from the great room are the kitchen, breakfast nook and family room, creating an open social area. A two-tiered breakfast bar corners the kitchen, offering work space and bar seating. Granite countertops offer plenty of work space, and there is a separate coffee station.
Cherry cabinets provide storage and surround stainless-steel appliances, including a range, dishwasher and microwave. Mosaic-glass tiles accent the walls. Large ceramic-tile flooring fills the kitchen and breakfast room, where a single door opens to the rear deck.
A gas fireplace is surrounded by a fluted-wood mantel and marble surround. The fireplace is the centerpiece to the family room. Tucked off the family room is the laundry room complete with cabinetry and a window.
The hallway off the kitchen provides access to the three-car garage. The side-entry garage has an oversized, two-car bay with sink, cabinets and storage nook. The other bay has a finished floor, windows and workshop or exercise room possibilities.
The stairwell to the basement is also located off the hallway from the kitchen. The basement has been finished into a recreation room with a separate a bay-like game room or sitting area. There is a small wet bar with built-in mini-refrigerator that divides the space. Double doors open into a theater room with projection screen, in-wall speakers and sconce lights.
A full bathroom with walk-in shower and a multipurpose bonus room are off a short hallway. There are several finished closets and an unfinished room with the mechanical systems.
VANDALIA
Price: $444,900
Open House: Dec. 20, 2-4 p.m.
Directions: West on U.S. 40 (National Road), to south on Brown School Road, to right on Foxfire Trail or east on Little York to north on Brown School Road to left on Foxfire Trail
Highlights: About 2,810 sq. ft., 4-5 bedrooms, 3 full baths, 1 half bath, gas fireplace, volume ceilings, first-floor main bedroom, finished basement, media room, recreation room, bonus room, loft sitting area, rear deck, storage shed, 3-car garage, irrigation system, privacy fence, 0.44-acre lot
For more information:
Isabelle Kocon
Coldwell Banker Heritage
(937) 238-0455
About the Author

