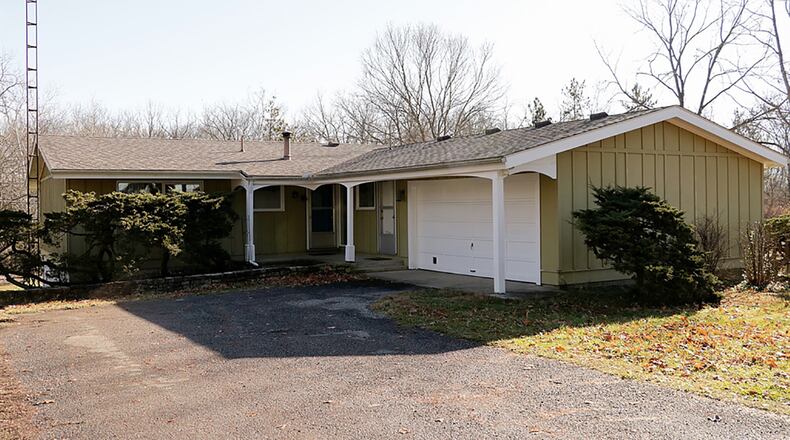This custom-built home is nestled among 27.76 acres that offer wildlife enjoyment as well as tillable fields for added income.
Listed for $659,500 by Galbreath Realtors, the frame contemporary at 3375 E. State Route 55 has about 1,450 square feet of living space on the main level plus a semi-finished lower level that adds to the versatility of the floor plan.
The double-parcel property along Lost Creek in Miami County has an abundance of mature trees, rolling hills and open crop fields. Tree-lined, the gravel drive leads to the formal front entry while the back of the home has walls of windows and a wrap-around balcony deck, giving a country lodge vibe. The formal entry faces toward the back of the property, and the gravel drive allows for additional parking near the drive that leads to the two-car, attached garage.
Two entry doors open into two different parts of the home. The more casual entry, near the garage, opens into a mud room with an abundance of built-in storage and interior access to the garage.
Formal entry opens into the entry foyer with a slate stone floor and access to all areas of the house. The foyer has access to the kitchen, great room, a bathroom, the hallway to the bedroom wing and the staircase to the lower level.
Bleached mahogany woodwork accents walls and doorways. The same woodwork creates display nooks, shelves and cabinetry. A cathedral ceiling peaks at the foyer end and above the great room. Wooden post beams accent the ceiling, and windows with patio doors extend from floor to ceiling within the great room. The wall of windows extends into the breakfast room, filling both the great room and kitchen area with natural light.
Triple patio doors open to the wrap-around wooden deck with views of the front yard, side yard and wooded area along the creek.
Cabinetry divides the kitchen from the great room but has a pass-through, allowing for a bar or buffet setting. The U-shaped kitchen has light-wood cabinetry with white countertops. There are two wooden countertops for preparation stations. Storage options are abundant on both sides of the cabinets, including the peninsula counter that divides the kitchen from the dining area. The kitchen has a double sink, a cooktop, a dishwasher and wall ovens. There is a pantry cabinet off the dining area.
A bonus room is off the dining room and is large enough for a study or office area and has a vaulted ceiling, window and a wall of built-in bookcases. The circular floor plan is complete as access to the mud room is also available from the breakfast room.
A hallway from the foyer leads to three bedrooms and a full bathroom. All three bedrooms have large closets, overhead lights and vinyl windows. Each bedroom has additional built-ins, such as shelves and bookcases, and one has a hidden access to the laundry chute.
The full bathroom features an updated vanity with a solid-surface, single-sink countertop and a tub/shower. There is a triple mirror with medicine cabinets and wood-laminate flooring.
One bedroom has private access to the half bathroom, which is also accessible from the foyer hallway. The half bath has a full wall of storage.
A stairwell from the foyer leads to the walk-out lower level. Half the lower level is finished living space with a family room and recreation room combination. A stone fireplace with wood-burning insert is the centerpiece to the room and has an extended stone hearth on stone pillars.
A floor-to-ceiling window is next to the fireplace and a wall has a built-in media shelf and wooden cabinets. Natural light fills the room through windows and patio doors, which open to a concrete patio. The house is built into the hillside, allowing for level patios and panoramic views, and the patio is covered by the balcony deck.
Wall space within the entire room has display or media nooks, a built-in bench seat and doorways to the unfinished areas.
A hallway leads to a half bathroom and access to a utility room. This room has the laundry hook-ups, a shower area, a wash tub, a window and a side-entry door.
The room is currently set up as a workshop. The water heater, hot-water propane heater and water softener are tucked away to allow for usable living space. The single door opens to the side yard where an outdoor fire pit area has been set.
Another bonus room is off the recreation room. This room is unfinished aside from a wall of shelves but the room has options as it has a possible closet area and a large window.
LOST CREEK TWP. Price: $659,500
Directions: State Route 55 east of Troy
Highlights: About 1,450 sq. ft., 3 bedrooms, 1 full bath, 2 half baths, wood-burning fireplace, lower-level recreation room, volume ceilings, office, mudroom, 2-car garage, balcony deck, patio, walk-out basement, workshop, hot-water propane heat, whole-house fan, well and septic, 27.76 acres, two parcels, Miami East schools
For More Information
Donna Mergler
Galbreath Realtors
(937) 760-1389
About the Author


