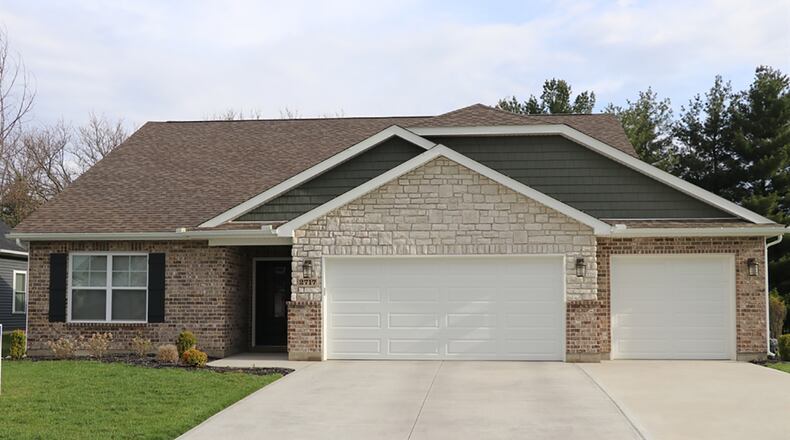Less than 3 years old, this open concept ranch has a spacious common area, secluded main bedroom suite and flexible guest wing.
Listed for $379,900 by Coldwell Banker Heritage, the brick-and-vinyl at 2717 Executive Drive has about 1,720 square feet of living space. Built in 2019, the house is located within the Fox Harbor subdivision of Troy, which is still under development.
The property backs up to a tree-lined lot with a wrought-iron fence that surrounds the back yard and rear patio. The yard has an irrigation system and garden beds accent the walkway from the concrete driveway. The house has a three-car garage with two separate overhead doors and bays.
Formal entry opens from the covered front door into a long foyer hallway. Wood-laminate flooring fills the foyer hallway and continues into the open social areas at the end of the hallway.
To the left, a short hallway leads to the guest wing where two bedrooms and a full bathroom are located. Both bedrooms have double-door closets and ceiling paddle fans. The guest bath features a tub/shower and single-sink vanity.
The foyer hallway opens into a combination kitchen, dining room and great room. A cathedral ceiling peaks above the open space. Tucked into one corner is a stone, gas fireplace with a wood mantel and media outlets above. Triple windows look out from the great room to the back yard.
Opposite the fireplace is the kitchen with two walls of white cabinetry and light granite countertops. White ceramic-tile is designed into a herringbone pattern for the backsplash. At the center of the wall cabinetry is a corner step-in pantry closet. Additional counter space and storage is available within the large angular island that also has seating for up to six. The island has a double sink and dishwasher. Other appliances include a range, microwave and refrigerator.
Canister lights fill the kitchen with light, and a hanging light fixture is above the dining area. Sliding patio doors open off the dining area to the concrete patio and fenced back yard.
Off the great room is a hallway that leads to the main bedroom suite, a laundry room and access to the garage.
The main bedroom has a tray ceiling with paddle ceiling fan, a picture window and a private bathroom. The bath features a double-sink vanity, a walk-in ceramic-tile shower with glass doors and storage nooks. A walk-in closet is accessible through a pocket door.
The laundry room has hanging cabinetry and a wash sink. At the end of the hallway, there is a built-in deacon’s bench and built-in storage nooks.
TROY
Price: $379,900
Highlights: About 1,720 sq. ft., 3 bedrooms, 2 full baths, split floor plan, open concept, great room, eat-in kitchen, granite countertops, large island, wood laminate flooring, gas fireplace, cathedral ceiling, 3-car garage, fenced yard, irrigation system, homeowners association
For More Information
Ashley Kraft
Coldwell Banker Heritage
Richard Pierce Group
(937) 214-1199
About the Author



