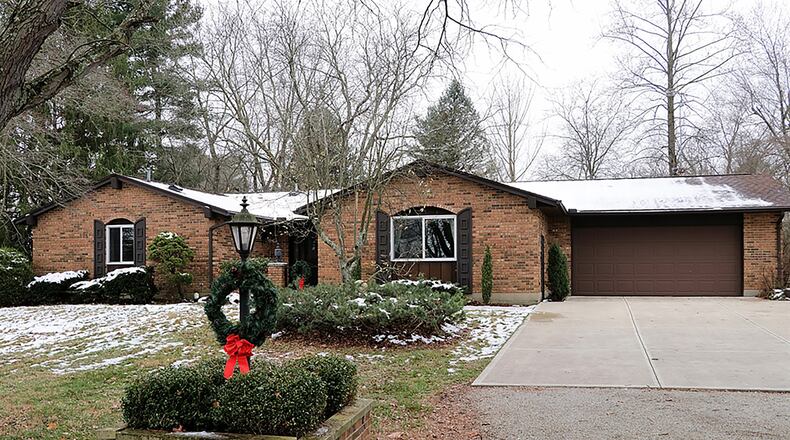Views of woods and meadows
Custom built on 2 acres of land, this brick ranch offers a country setting with views of woods and open meadows.
Listed for $309,900 by RE/MAX Home Base, the ranch at 4961 Bath Road has about 2,430 square feet of living space. An addition made to the original floor plan opened up socials areas and installed large windows to bring a little bit of the country inside. The house sits well off the road with a long driveway and extra side parking pad. The driveway ends at the two-car, attached garage.
The 2-acre property has a 24-by-33-foot pole barn with three double door entrances. One set of doors is designed for oversized vehicles.
A courtyard patio surrounded by a brick wall and a wrought-iron gate attached to accent pillars creates the formal entry to the house. A leaded-glass door with matching sidelights opens into a foyer hallway, which branches to the bedroom wing to the left and the social gathering rooms to the right.
Combined formal areas are at the front of the home with the living room having a picture window and the dining room tucked back with its own separate entryway from the kitchen. The L-shaped formal areas have plenty of room for floor plan designs.
The kitchen and original family room are open to each other, separated by a peninsula counter with pass-through hanging cabinets above. Flooring treatment also divides the family room from the breakfast nook space. The kitchen work area is U-shaped in design with a double sink below a window. The kitchen comes equipped with a range, dishwasher, microwave and refrigerator. The peninsula counter offers additional work space plus breakfast bar seating for up to four. A pantry closet has roll-out shelves, and another door opens into a laundry room with hanging cabinets.
Off the family room is a door that opens to a side patio. The patio is also accessible from a bonus room, which is tucked off the recreation room. The bonus room is currently set up as a workshop or hobby room with baseboard heat and a rear facing window. This room could also be a study or home-based business office and is part of the addition made to the original floor plan.
A walkway opens the family room into a recreation room part of the addition. The recreation room has a skylight and a bay window that looks out over the side yard and is the focus to a sitting area. A brick, wood-burning fireplace is the centerpiece to the recreation room as the fireplace has raised brick heart, a wood-beam mantel and a built-in wood bin.
Triple patio doors are next to the fireplace and open out into a three-season sun room. The sun room has screened windows, a tongue-and-groove wood ceiling with ceiling paddle fan and brick accent walls. There is carpeting, electricity and extra ceiling lights. A single door opens to a concrete sideway and the open back yard filled with mature trees.
A short hallway off the recreation room leads to the bonus hobby room and an exit door to the side courtyard patio. There is a half bathroom off the recreation room and a storage closet.
The bedroom wing features four bedrooms and two full bathrooms. The main bedroom is at the front of the house and has a private bathroom with dressing area. The dressing room has two large closets and a make-up vanity with mirror and lights. The bathroom has a tub/shower and a single-sink vanity. The smallest of the other bedroom is accessible from the main bedroom and the hallway, allowing for possible floor plan designs of a sitting room, office, nursery or large dressing area. The other three bedrooms have sliding-door closets.
The guest bath has been updated with a walk-in shower with glass doors, an elevated vanity with sculptured sink and vinyl flooring.
Other features include baseboard heat, central air conditioning, a whole house fan, city water and septic system.
BATH TWP.
Price: $309,900
Directions: Ohio 4 to Bath Road or Brandt Pike to east on Fishburg Road to Bath Road
Highlights: About 2,430 sq. ft., 4 bedrooms, 2 full baths, 1 half bath, formal living and dining rooms, recreation room, wood-burning fireplace, 3-season, bonus room, side patio, 2-car garage, barn, 2 acres
For more information:
Jan Miller
RE/MAX Home Base
(937) 477-4710
About the Author

