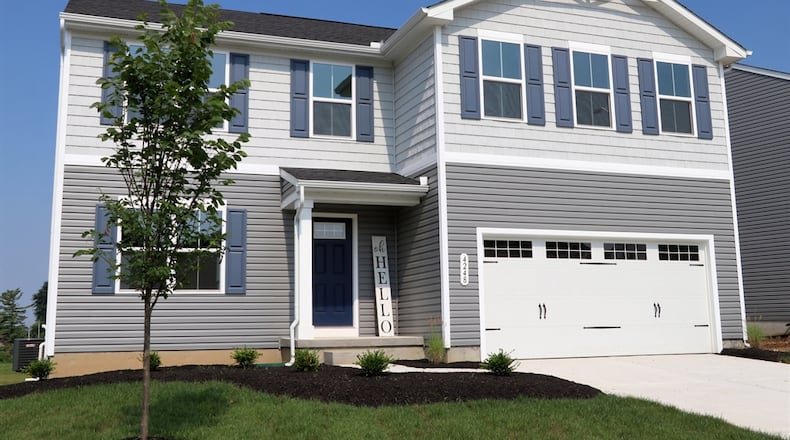Clean lines, open social areas, a convenient second-floor laundry and a full unfinished basement — plumbed for possible additional living space — are just some of the highlights in this newly constructed two-story home.
Listed for $349,000 by Berkshire Hathaway Home Service Professionals, the frame home at 4248 Willow Hills Drive has about 2,240 square feet of living space. Located in the new Willow Hills subdivision of Riverside, the property is at the end of a dead-end street and backs up to the common areas with a fountain pond. Front sod has been established with young landscaping around the front entry and concrete driveway to the two-car attached garage. The deep backyard has been seeded and has some new growth.
Several established homes are within the neighborhood, and others are being added to the two-phase development.
Built earlier this year, the home features five bedrooms and has been energy-efficient approved. Neutral colors of light grays and whites allow for personalized décor. Flooring consists of light gray carpeting and gray wood-plank vinyl. The cabinetry has contemporary lines and is without any hardware. Lighting is LED canister highlighting the large spaces.
A formal entry opens through a covered front door directly into an open-concept great room that runs the width of the house. Wood-plank vinyl flooring creates a small entry pad near the front door and guest closet. Carpeting fills the great room which has windows that face out toward the front and back of the house. There is plenty of wall space for furniture and floor-plan options. A semi-open staircase leads up to the second floor and a door opens into a half bathroom with a pedestal sink.
Tucked off the great room toward the back of the house is the spacious kitchen, which is fully equipped with stainless-steel appliances — including a range, microwave, dishwasher and refrigerator. A window is above the double sink and an island has an extended counter to allow for breakfast bar seating. Wood-plank flooring fills the kitchen and adjoining breakfast area that has sliding patio doors. Currently, the patio doors are barred for safety as there is no access from the patio doors to the backyard. Just off the kitchen is an entry nook with a pantry closet and interior access to the garage.
A door off the kitchen opens to the stairwell to the full unfinished basement. The basement has been designed to allow for possible finishing as there is a 9-foot ceiling. The mechanical systems are tucked up along a wall out of the way. Storage possibilities are under the staircase.
Five bedrooms and two full bathrooms are located within the second level. The primary bedroom has two separate walk-in closets and a private full bathroom. The bath features an elevated double-sink vanity and a fiberglass walk-in shower with glass sliding-doors.
The upstairs hallway wraps around to the other four bedrooms, each having a single-door extra wide or walk-in closet. The guest bath has a double-sink vanity and a tub/shower. At the end of the hallway is the laundry nook complete with washer and dryer.
RIVERSIDE
Price: $349,000
Open House: July 16, 2 – 4 p.m.
Directions: Woodman Avenue to south on Route 202 (Old Troy Pike) to left on Willow Hills Drive
Highlights: About 2,240 sq. ft., 5 bedrooms, 2 full baths, 2 half bath, eat-in kitchen, stainless-steel appliances, second-floor laundry, washer and dryer, full unfinished basement, plumbed for bath, energy-efficient HVAC, 2-car garage, no rear neighbors, dead-end street, Mad River school district
For more information:
Jennifer Stewart
Berkshire Hathaway Home Service Professionals
937-477-1188 or 937-436-9494
Website: www.jennifersellsdayton.com
About the Author


