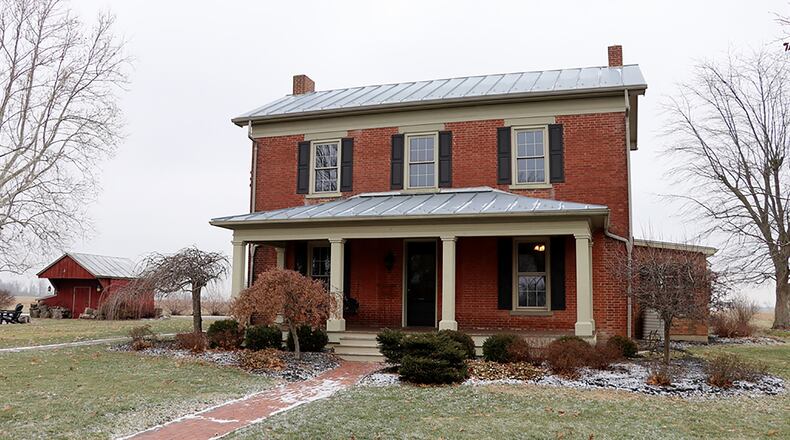Settled upon rolling hills and pastures with a tree line and creek, this home built in 1871 has received recent updates while still keeping its original charm.
Listed for $789,000 by Country Mile Realtors, the brick farmhouse at 3768 Wayne Trace has 3,120 square feet of living space and is one of five buildings on the 11-acre property in Gasper Twp.
A paved driveway weaves its way to the front porch of the homestead and back through two outbuildings to the three-car garage. Brick walkways lead from the driveway to the formal front porch entry or the more casual covered side entry.
The original hand-hewn barn is closest to the main road and includes a hay loft, room for livestock and has a fenced corral. A pole barn has double doors tall enough for large equipment and an overhead door. The interior is currently a workshop and has a built-in dog kennel with access to an outside dog run.
A long house with a covered porch has been divided into three rooms, which are set up as a playroom, a garden shed and storage. There is a woodshed near the stone-encircled fire pit. Part of the acreage is rented for hay fields, and there is a creek that flows through a tree-lined pasture.
The main house has been updated with neutral colors, repurposed woodwork, exposed brick walls, granite countertops and storage space for every possible need.
Formal entry opens off the covered front porch into a dining room. Double chair railing and crown molding give the walls texture, and a decorative fireplace has brick accents and a wood mantel. The hardwood floor has been refinished to its original sheen and continues into a bonus room to the right and the family room.
Currently set up as an office, the bonus room has built-in cabinetry and a bookcase nook. Wainscoting accents the walls and windows fill the room with natural light.
The family room has the open wooden staircase that leads to the upper level. A wall has built-ins that surround a decorative fireplace with brick surround. The built-ins include cabinets, drawers, open bookcases and a media cabinet. A side door opens to the outdoor recreation area with the fire pit.
At the center of the house and accessible from the family room and bonus room to complete the circular flow of the main level is the kitchen, which offers cabinetry for every storage need and workspace for convenience.
A wet bar and coffee station wraps into a planning desk. On the opposite wall are pantry cabinets with pullout shelves. An island with granite top is more of a built-in breakfast table beneath a skylight and tucked back with a picture window is a breakfast room. A double sink is nestled within the corner below two corner windows, and more cabinetry provides storage for countertop appliances.
A red brick wall has a fireplace with wood bin and a matching arched opening has an electric cooktop. Double wall ovens are in between the fireplace and cooktop nook. Double doors offer storage, and bi-fold doors open to the hidden laundry area with hanging cabinetry.
A full bathroom is accessible off the kitchen and near the bonus room. The bath has slate flooring that matches the kitchen. A walk-in shower has a glass wall and tile surround. There is a single-sink vanity, accent hanging light and light bar accent around the mirror.
A door off the kitchen opens to a three-season sun room. The room has two outside entrances, one that opens to the outdoor recreation area and the other out to a concrete patio. The sun room has a concrete floor and a barrel ceiling with paddle fan. There is a wooden cellar door and a working water pump within the room.
The sun room connects to a breezeway to the garage. The breezeway has a stone floor and a wall of cedar-lined closets. The garage is an oversized three-car with workshop space and a brick, wood-burning fireplace.
Three bedrooms and a full bathroom are on the home’s second floor. The largest bedroom has a decorative fireplace, built-in storage nooks and a double door closet. Another bedroom has unfinished hardwood flooring and two sliding-mirror closets. The smallest bedroom has a single-door closet.
The full bathroom features a long vanity with two sink, a window seat with storage, a tub/shower with ceramic-tile surround and ceramic-tile flooring.
GASPER TWP.
Price: $789,000
Directions: West on U.S. 35 to south on Wayne Trace
Highlights: About 3,120 sq. ft., 3 bedrooms, 2 full baths, 6 decorative fireplaces, hardwood floors, updated kitchen, built-ins, updated bathrooms, sun room, 3-car garage, metal roof, vinyl windows, 11 acres, creek, wood shed, pole barn, garden house, hand-hewn barn, fenced pasture, circular paved drive, fire pit, well and septic, working water pumps, Current Agricultural Use Valuation
For More Information
Les Maggard
Country Mile Realtors
(937) 620-3008
About the Author






