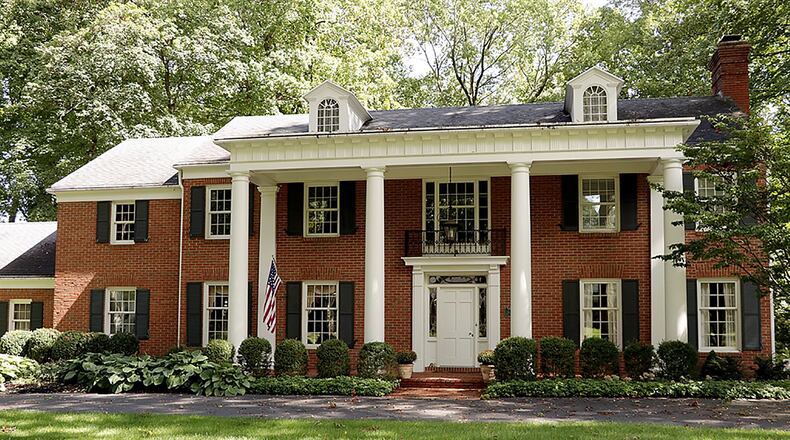Gas lamps accent the circular driveway that curves in front of the stately covered porch of this brick French Colonial nestled among the trees in the Kettering Estates.
Listed for $657,000 by Irongate Inc. Realtors, the two-story at 3840 Stoneyridge Drive has about 5,560 square feet of living space. A second driveway leads to the side-entry, three-car garage, and a walkway wraps from the driveway to the more casual covered back entry.
Surrounded by trees, the flagstone patio is elevated and shaded while the remaining yard has mature landscaping and tree islands.
Four tall columns flank the formal entry with column accents framing the door, which has wrought-iron accents above.
A two-story foyer has a curved wooden staircase with detailed spindles that wrap around a crystal chandelier and ends at a loft with a large window nook and crystal sconce lights. The foyer has blue-accented marble flooring that continues down a short hallway that leads to the more casual rooms of the main level.
To the right is the formal living room with tall windows and a gas fireplace that has an ornate, fluted mantel and marble surround that matches the foyer floor.
To the left, the formal dining room has a hardwood floor, wainscoting and dentil crown molding. A smaller crystal chandelier matches the foyer.
Accessible from both the hallway and the living room is the more casual family room, which has solid-wood paneled walls and a brick, gas fireplace. One wall has a picture window that looks out over the side yard while patio doors open from the family room to the elevated patio.
Another wall has a built-in display case with cabinetry and screen-paneled cabinet doors with hidden accent lights.
Kitchen and breakfast rooms have an abundance of cabinetry with granite countertops that include an appliance garage and a buffet counter with spice drawers and a corner china hutch. A farm sink is below a window, and the appliances have matching cherry wood panels. Appliances include double wall ovens, a sub-zero refrigerator, a microwave drawer and a dishwasher. A peninsula counter offers breakfast bar seating for two, and patio doors open to the patio.
Off the breakfast room, a short hallway leads to the interior entrance to the garage, a half bathroom, a laundry room with built-in storage, sink and folding counter, and the hidden staircase to the lower level.
The stairwell ends within a sitting room and access to a bonus room currently designed as a craft room with storage and closet. A detailed wood archway leads from the sitting room into the media room where a wall has built-in storage and speaker cabinets. A 110-inch retractable screen is hidden within the woodwork of the bookcase.
Off the media room is the recreation room with a gaming corner and a custom-built wet bar with carved wood countertop and brass footrests. Behind the bar is a sink, ice maker and refrigerator as well as plenty of storage and bottle and glass shelves.
An exercise room has a rubber floor and media outlets, and a bonus room could be a fifth bedroom as it has an egress window and large closet. A full bathroom has a walk-in, glass-block shower with ceramic-tile accents and a pedestal sink.
Four bedrooms, three full bathrooms and a library are located on the second level. A back staircase from the breakfast room allows easy access to the library, which has a wall of built-in bookcases.
All the bedrooms are accessible from the loft off the formal staircase, and all the bedrooms have access to a full bathroom. The main bedroom has a dressing area with two closets, a double-sink vanity with make-up desk. The bath has a walk-in shower, jetted body wash and a bidet.
One bedroom is currently set up as an office as it passes through from the foyer hallway to the back hallway near the library.
The back hallway has access to a full bathroom with tub/shower and an entrance to a bedroom that has double closets.
The house has dual heating and cooling systems with humidifier, a full, floored attic with dormer windows, and the property has an irrigation system and landscape lighting.
KETTERING
Price: $657,000
Directions: West on Stroop, right on Stonehaven, right on Stoneyridge Drive
Highlights: About 5,560 sq. ft., 5 bedrooms, 4 full baths, 2 half baths, 2 gas fireplaces, granite countertops, hardwood floors, two staircase, library, media room, wet bar, bonus rooms, dual HVAC, 3-car garage, stone patio, circular driveway, gas driveway lamps, sprinkler system,
For more information:
Barb Ganschow
Irongate Inc. Realtors
(937) 469-1595
About the Author






