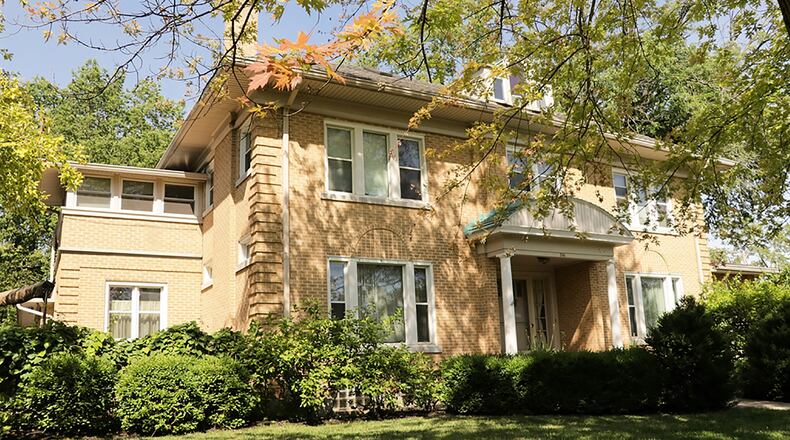Grand formal areas with built-ins, a solarium with tall arched windows and a finished third floor that offers versatility to the living space are just a few highlights to this Colonial two-story in Oakwood.
Listed for $517,000 by Irongate Inc. Realtors, the brick house at 201 Maysfield Road has about 3,770 square feet of living space, plus a full, unfinished, walk-out basement.
The house sits diagonally on a double corner lot with a circular driveway that wraps around the house for easy access to both streets. A two-car garage is at the back of the house and has a double overhead door on one side and two single overhead doors on the opposite to allow for drive-through access.
A covered porch is off the back of the house, and the porch is surrounded by a brick accent wall, creating a private court-yard setting. Next to the side-entry garage is a stone patio surrounded by landscaping for added privacy.
Formal entry opens through an oversized wooden front door from off an arched porch with concrete steps and walkway.
A spacious foyer has an open staircase with wooden steps, hand-painted details and spindle railing that wraps up to the landing with a large arched window. Tucked under the staircase is a half bathroom with basket weave tile flooring.
Fluted woodwork, oversized floor- and crown molding accent each formal room as the hardwood floor flows into both the dining room to the left and the living room to the right. High ceilings have ceiling medallions around hanging light fixtures. The living room has a fireplace with fluted wood mantel and stone surround and hearth.
Two sets of tall French doors open to a solarium, which has tile flooring. Three arched windows and two arched glass doors with arched windows fill the solarium with natural light. The doors open to the front and back yards while the windows look out to the side yard.
Folding French doors open from the foyer into the formal dining room, which has a fireplace flanked by built-in china cabinets and linen drawers. A wooden mantel stretches across both the fireplace and hutches. Two transom windows are nestled above the hutches, and a picture window faces out toward the front yard. Hand-painted brick details accent a wall where a wooden swinging door opens into the kitchen and breakfast room.
The galley-style kitchen has a long peninsula counter with built-in gas cooktop and grill. Cabinetry surrounds a sink and appliances along the opposite wall. A second peninsula counter has a dual countertop for breakfast bar seating and coffee station space as well as under counter storage. A quaint breakfast nook has two windows. A door off the kitchen opens into an enclosed breezeway that leads down to the garage.
A back staircase leads from the kitchen to the second floor and a hidden staircase leads to the basement.
The formal staircase has two windows at the landing and wraps up to the second-floor hallway, which has spindle accents. Hardwood flooring fills the loft-like hallway and continues into three bedrooms. The main bedroom has a fireplace with wood mantel and three large windows.
A walkway leads to the entrance of the sun room with nine vinyl windows and hardwood flooring. A private bathroom has a walk-in shower, a pedestal sink and ceramic-tile accents. The bathroom passes through to a small room that has been converted into a large walk-in closet.
Two other bedrooms with large single-door closets and a guest bath with tub/shower and single-sink vanity are located off the opposite side of the hallway.
A hidden staircase between the main bedroom and the bathroom leads to the finished third floor. Most of the third floor has been converted into a large room with two dormer windows nooks and two large closets. A third floor bathroom has a tub/shower, single-sink vanity, ceramic-tile flooring and wall accents and a skylight. This space offers flexible living space for a possible family room, recreation room or a fourth bedroom.
While unfinished, the basement has a large glass-block window that provides one area with natural light. The basement has been divided into a laundry room with wash tub, a possible exercise room or hobby room and a workshop with added storage and the home’s mechanical systems. A single door opens to a concert stairwell that leads up to the rear driveway.
OAKWOOD
Price: $517,000
Directions: Far Hills to West Shantz Avenue to Maysfield Road
Highlights: About 3,770 sq. ft., 3-4 bedrooms, 3 full baths, 1 half bath, hardwood floors, 3 fireplaces, solarium, upstairs sun room, built-ins, finished third floor, dormer window nooks, full walk-out basement, 0.48-acre lot, circular driveway, pass-through two-car garage, covered rear porch
For more information:
Vince Evans
Irongate Inc. Realtors
(937) 305-4496
About the Author






