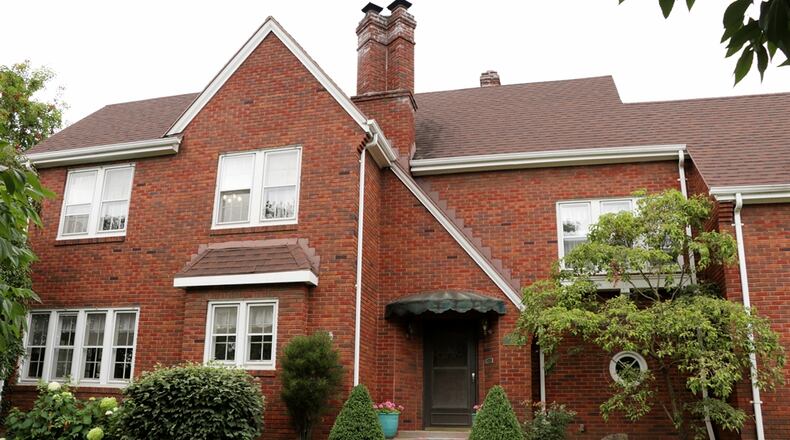Sun-filled formal areas, a multi-purpose space, flexible bedroom options and a finished basement are a few features to this brick Tudor located in Oakwood.
Listed for $409,900 by Kamela and Company Realty, the two-story brick house at 2221 Far Hills Ave. sits on a corner lot with a rustic picket fence that surrounds the front and large side yard. A wooden privacy fence encloses a wooden deck with paver-brick patio extension. A two-bench gazebo is built within the side-yard fence and is shaded by mature trees and surrounded by tailored landscaping. A two-car garage has a concrete driveway, rear access to the private outdoor entertainment area and is vented for a possible workshop area.
A gated walkway and concrete steps lead up to the formal front entry, where a stained-glass window accents the solid front door. The glass artwork is just a sample of some of the old-world charm worked into the updated amenities of the two-story built in 1928. Recent updates include two heating and cooling systems installed in February of this year as well as an updated hot water tank.
Upon entry, the foyer has a built-in telephone shelf with ornate woodwork and is currently used as an artwork nook. There is a leaded-glass door on the mail slot and arched walkways come to a pointed peak. A spindled-accented semi-open staircase leads from the foyer to the upstairs bedroom area.
Hardwood flooring fills the foyer and continues into the formal living room and dining room which are off to the left of the foyer. The living room has a brick-arched decorative fireplace with wood-beam mantle accented by matching bricks and a tile hearth that compliments the wood flooring. A bookcase is built into a nook next to the fireplace and glass-pane wooden windows fill the living room with natural light. Both the living and the dining rooms have glass-panel doors that open into an enclosed porch or sun room. The room has two walls of windows and exposed brick walls that match the terra-cotta tile flooring.
The dining room transitions from the living room into a quaint breakfast nook before entering the galley-style kitchen. The breakfast nook has two walls of windows and a wall of cabinetry creating a coffee station next to the refrigerator nook.
Painted cabinetry with light countertops fill three walls of the kitchen and are complimented by the mosaic glass backsplash. A double stainless-steel sink is below two large windows and an additional window highlights an extended countertop. The kitchen has a range, microwave and dishwasher plus there are built-in drawers, pantry and broom closet. The kitchen is accessible from the central hallway which has access to the other backyard deck, the basement stairwell, and ends with two-steps down into the multipurpose family room.
The family room has a built-in study nook, complete with desk, file cabinets and bookcases. There is access to the two-car garage and a full bathroom that features a step-in shower, single-sink vanity, make-up desk, wood-grain tile flooring, shiplap wall accents and a frosted window.
Upstairs, the floor plan offers a flexible bedroom suite design as the extra wide hallway has a two-step divide. One bedroom and a full bathroom are located just off the main staircase landing while up to three bedrooms and a full bathroom are off the other landing. The largest bedroom has a decorative brick fireplace with built-in bookcase, hardwood flooring, a deep walk-in closet and six windows. The nearby bathroom features a tub/shower, pedestal sink, linen nook and a basket-weave ceramic-tile floor.
The basement has been finished into a media room with a decorative brick fireplace. Carpeting and wood-laminate flooring create room and hallway divides. There is a separate laundry room and a half bathroom. Unfinished storage room has the updated heating and cooling systems while the second system is located in the attic.
OAKWOOD
Price: $409,900
Open House: July 18, 2 – 4 p.m.
Directions: Far Hills Avenue, corner of Peach Tree and Far Hills
Highlights: About 2,706 sq. ft., 4 bedrooms, 3 full baths, 1 half bath, 3 decorative fireplaces, hardwood floors, built-ins, brick sun room, breakfast nook, finished basement, glass block windows, dual HVAC 2021, water heater 2021, whole house fan, 2-car garage with vents, private rear deck, fenced yard
For more information:
Kamela Kordik
Kamela and Company Realty
(937) 299-0888
Web site: www.kamela.com
About the Author



