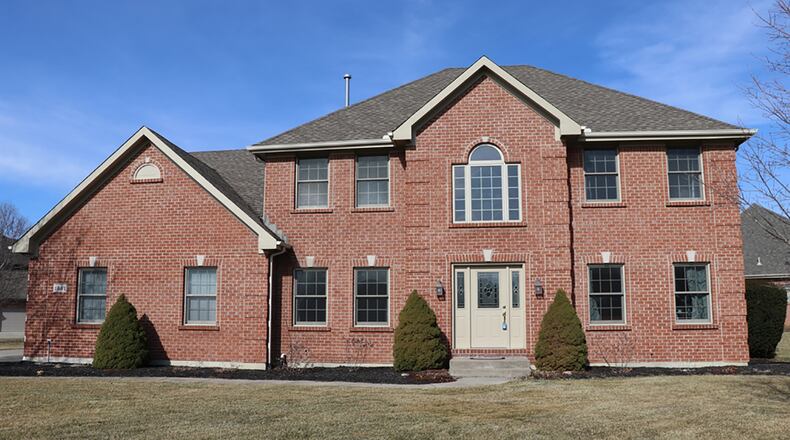A spacious circular floor plan allows for easy flow from one social area to another within this brick two-story, located within the East of Eden neighborhood of Sugarcreek Twp.
Listed for $599,000 by Irongate Inc. Realtors, the home at 1361 Timshel St. sits diagonally on a corner lot with a concrete driveway that leads up to a three-car garage. There is an extra parking pad and a concrete rear patio with nearby water feature.
Formal entry opens through a leaded-glass door with matching sidelights into a two-story foyer. Ceramic-tile flooring fills the foyer and continues down the foyer hallway and into the kitchen and breakfast room. An open staircase is accented by wood spindles and railing and has updated carpeting that continues into the loft hallway and all four bedrooms.
To the left of the foyer, the formal dining room has a tray ceiling with updated hanging light fixture. Wood flooring fills the dining room, and front-facing windows provide natural light.
To the right, oversized French doors open into an office space or possibly a quiet sitting room with wood flooring and three windows to allow natural light.
The back of the main level opens into a grand space as the great room, breakfast room and kitchen flow into each other. Flooring treatment separates the great room from the kitchen and breakfast room.
The great room has a picture window and a corner, gas fireplace with raised ceramic-tile heath and a fluted wood mantel. Large sliding patio doors open from the transition space between the great room and breakfast room to the rear patio and open back yard.
Accessible from the dining room, the kitchen has gray cabinetry and white granite countertops. A peninsula counter wraps around the kitchen, creating a step-saving work space and breakfast bar seating for up to six. A stainless-steel sink is nestled within the countertop, and the dishwasher is conveniently next to the sink. The kitchen has a gas cooktop, wall oven and microwave and a large pantry closet.
The breakfast room is a bay bump-out with four windows. Off the breakfast room is the interior access to the three-car garage and a half bathroom with bureau vanity and solid-surface sink and counter.
Four bedrooms, two bathrooms and a laundry room are upstairs. To the right off the staircase and loft hallway is the main bedroom with a sitting area, a corner, gas fireplace with stone surround and wood-cap mantel with media outlets.
The bedroom has a tray ceiling and ceiling paddle fan. Off the bedroom is the main bath with a ceramic-tile walk-in shower with multiple shower heads, a double-sink vanity with granite countertop, a corner whirlpool tub below windows, a walk-in closet, linen closet and private toilet room.
Across the loft hallway are two more bedrooms. One bedroom has a bay window with built-in window seat and storage. The guest bath has a tub/shower and single-sink vanity. The hallway ends at the entrance to a fourth bedroom with angled ceiling treatment and a walk-in closet. The laundry room has a folding counter, wash sink, hanging cabinetry and ceramic-tile flooring.
A full unfinished basement is accessible from the kitchen area. The basement houses the mechanical systems.
SUGARCREEK TWP.
Price: $599,000
Directions: Feedwire Road to left on Adams Place, left on East Salinas Circle, right Timshel Street
Highlights: About 3,100 sq. ft., 4 bedrooms, 2 full baths, 1 half bath, 2 gas fireplaces, study, great room, wood flooring, updated carpeting, granite countertops, upstairs laundry room, full unfinished basement, 3-car garage, patio, corner lot
For More Information
Laura Long
Irongate Inc. Realtors
(937) 725-7975
About the Author



