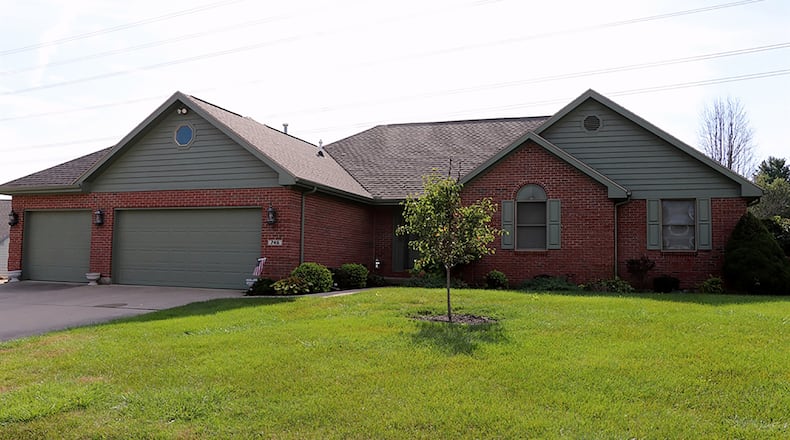Volume ceilings with added natural light in main social areas and a three-car garage that has optional bonus space are highlights to this brick ranch home in the York Meadows subdivision of Tipp City.
Listed for $325,000 by Sibcy Cline Realtors, the brick ranch at 746 Yorkshire Road sits on just under a half-acre property on a cul-de-sac. A concrete driveway leads to the three-car garage and continues to the side for an extra, off-street parking pad. The deep back yard has a garden shed, which received a new roof in 2020.
Inside the garage, the single-bay area has garage storage and a separate bonus room. The room has additional electrical service, ceiling tiles, finished walls, a window, a rear entrance and second entrance from inside the garage. The place has media outlets and heating and cooling options. The larger two-car bay has storage, double door closet that accesses the mechanical systems and another door that opens to a staircase to a walk-up storage area.
Formal entry to the home opens from a covered front-door nook into a great room with a cathedral ceiling. Two skylights provide added natural light, and built-in blinds have remote closure controls. Ceramic-tile flooring fills a spacious entry area and wraps around the great room, creating entry pads at the two rear glass doors that open to the backyard, wooden deck.
The doors flank a gas fireplace that has matching ceramic-tile surround and a fluted wood mantel.
Off the great room is a spacious dining room and kitchen. A bay window creates a sunny dining area, and space off the kitchen has room for a study or hobby area. A glass door opens to a covered concrete patio with ceiling paddle fan. The wooden deck extends off the patio and across the back of the house. An allowance will be given for some deck repair and painting.
The garden shed is close to the patio, and a walkway leads from the patio to the rear service door of the garage and the side parking pad.
The kitchen has two walls of oak cabinetry and complementing light countertops. There is a double sink and additional outlets for media hook-ups. There is a pantry closet and an island that has additional storage and breakfast bar seating for up to four.
Off the kitchen is access to the laundry hook-ups with hanging cabinetry. The kitchen, dining area and laundry room have light wood-laminate flooring. The laundry room opens into the attached garage.
Off the great room is a hallway that leads to the three bedrooms and two full bathrooms. Two front bedrooms have wide, single-door closets. The guest bath features a fiberglass tub/shower, single-sink oak vanity, a skylight and vinyl flooring.
The main bedroom suite is at the back of the house and has an octagonal tray ceiling with ceiling paddle fan and a walk-in closet with organizers. A single door opens into the private bathroom.
A large glass-block window is above the corner whirlpool tub and a skylight provides additional natural light above the extended countertop, which has a single-sink upon an oak vanity. There is a step-in fiberglass shower with glass doors. The bathroom has ceramic-tile flooring.
Other features include solid-wood, six-panel doors and Pella windows throughout.
TIPP CITY
Price: $325,000
Directions: Country Road 25A to east on Evanston Road, to south on York Meadows to left on Yorkshire Road or Hyatt Street to west on Evanston Road to south on York Meadows to left on Yorkshire Road
Highlights: About 1,720 sq. ft., 3 bedrooms, 2 full baths, volume ceilings, skylights, gas fireplace, wood-laminate flooring, oak cabinetry, workshop, 3-car garage, covered rear porch, wooden deck, storage shed, 0.48-acre lot, cul-de-sac
For more information:
Jackie Halderman
Sibcy Cline Realtors
(937) 239-0315
https://jhalderman.agents.sibcycline.com/
About the Author






