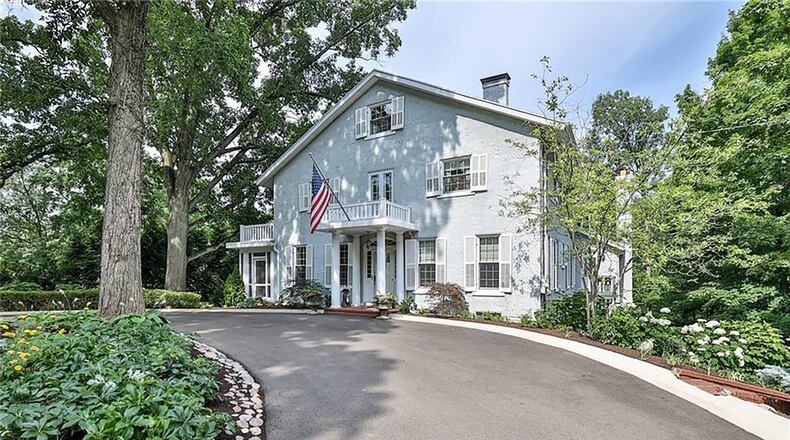Inside the entry way has hardwood floors. To the right is a sitting room/den with carpeting and a brick woodburning fireplace. One wall has built in bookcases and a window seat This room also has wood crown molding.
To the left of the entry is a living room with woodburning fireplace surrounded by wood with a wood mantel. This room has hardwood flooring, crown molding and double exterior doors leading to the side screened porch.
Straight back to the rear of the home is the kitchen. It has hardwood flooring, updated cabinets, granite countertops and a tile backsplash. Stainless high-end appliances include a gas range, dishwasher, refrigerator, microwave and wall oven. There is an island with wood butcher block top and breakfast bar and a study desk, also with tile backsplash and built in bookcases. The ceiling has beams, recessed lighting and a light fixture over the island. The breakfast nook has two pendulum lights and a wood beam. French doors lead to the rear wood deck.
A wood bookcase separates the breakfast area from the family room, which steps down. It is carpeted and has vaulted ceilings and a wood beam. There is a bay window with a window seat and a built-in entertainment center and bookcases. The woodburning fireplace has a wood surround, hearth and mantel. This room has recessed lighting.
The formal dining room is open to the family room and has a glass chandelier, woodburning fireplace with marble surround and wood mantel. It has hardwood flooring and a built-in hutch as well as crown dentil molding. There is a butler’s pantry nearby with built in wood hutch and tile flooring as well as a dumbwaiter.
Tile flooring leads from the kitchen to the laundry/mud room. It has built in cabinets, a utility sink, a pet door and an exterior door.
The first floor also has a study with judge’s style wood paneling, built in bookcases, carpeting and crown molding. There is also a half bath on the first level connected to the study with wood paneling and tile flooring as well as an oversized wood vanity.
A wood staircase off the entryway leads to the second level. The primary bedroom suite has a wood burning fireplace with wood mantel, neutral carpeting and an ensuite bathroom. The bathroom has carpeting, a dressing area and a separate area with tile flooring, two vanities, and a walk-in shower with glass doors. This room has tile halfway up the walls.
Another bedroom has wood paneling and a vaulted beadboard ceiling with recessed lighting. It has carpeting and two walls of windows and double closets along with built in bookcases. Another bedroom has carpeting, built in bookcase and shelving. A Jack and Jill bath connects this room to another bedroom. The bathroom has hardwood flooring, tiled walls and a wood vanity. The connecting room has hardwood flooring and a double closet.
Carpeted steps lead to the third level of the home where there is an additional bedroom with carpeting and an ensuite bathroom with vanity, tiled walls and a glass walk in shower. This bedroom also has a carpeted alcove with a window.
The finished basement has storage space, a carpeted main room, a separate utility room with half bath and utility sink and another carpeted room with built in bookcases. Another carpeted room (currently being used as an exercise room) has an exterior door that walks out to the rear yard.
The wooden deck can be accessed through French doors off the breakfast room on the main floor. It has wood railings with wrought iron and circles around to the side screened in porch. This porch has a concrete floor and runs the length of the side of the house. Doors open to a brick paver patio on the side. Steps connected to the deck step down into the wooded yard, which has a partial metal fence and heavy professional landscaping. A hill off the deck is also heavily landscaped and provides an elevated view.
The two-car attached garage is on the bottom level and has openers. The driveway is gated.
FACTS
Address: 43 Briar Hill Road, Oakwood
Size: 4,356 square feet on a 1.1-acre lot; five bedrooms, three full and two one-half baths
Price: $1,085,000
More info: King Merritt, Sibcy Cline Dayton; 937-609-7754 callking@sibcycline.com
About the Author






