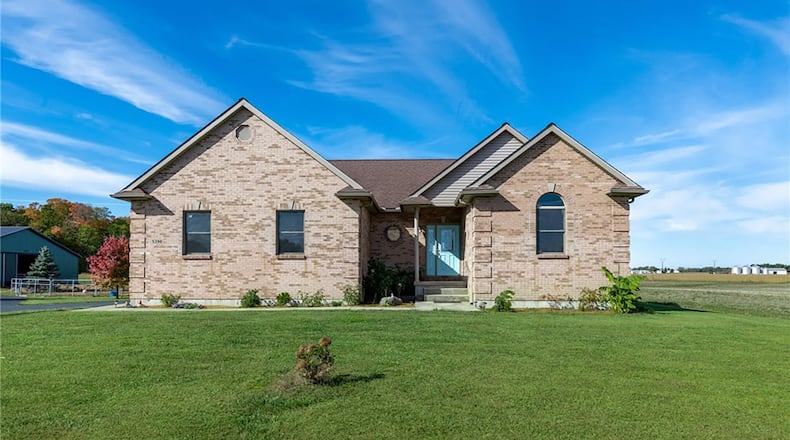Inside, the foyer has hardwood floors, crown molding and recessed lighting. There is a laundry room off the foyer with new cabinets and a tile backsplash, a folding counter and an octagonal window. It has luxury vinyl tile flooring.
The foyer steps back to the open concept dining and living rooms and kitchen. The area has a vaulted ceiling. The living room has a ceiling fan, hardwood flooring and a corner gas fireplace with a tile surround. The attached dining area has hardwood flooring and recessed lighting. There are exterior French doors opening to the back deck.
The kitchen has tile flooring, granite countertops and a tile backsplash. It has an island with a breakfast bar with pendant lights and a built-in beverage cooler and drawer style microwave. There is recessed lighting and a pantry, and appliances include a refrigerator, range, and dishwasher.
The primary bedroom suite is off the living room. It has newer neutral carpeting, a tray ceiling with recessed lighting and a ceiling fan. There is a walk-in closet and an ensuite bathroom. The bathroom has tile flooring; a double-sized walk-in shower with tile walls and floor and glass doors and an elevated soaking bathtub. There is a newer double vanity and a linen closet.
Two additional bedrooms off the foyer have neutral carpeting and ceiling fans. One has a vaulted ceiling. The shared full bathroom has tile flooring, a new vanity with a tile backsplash and a tub/shower combination.
The finished basement has a game area with a pool table (included in the sale) and lighting fixture above and tile flooring. There are built in bookcases along one wall with recessed lighting above. There is a theater area with seating (can be included in sale) and neutral carpeting. There is also a family room area with a marble-topped wet bar and bar stools (can be included in sale. The bar area has tile flooring and a refrigerator.
There is a flex room in the basement that could be a fourth bedroom. It has neutral carpeting and recessed lighting. There is an ensuite bathroom with tile flooring, a pedestal sink and a tub/shower combination. There is also a separate carpeted exercise/flex room with equipment that can be included in sale.
The backyard features an elevated two-level wood deck with railings that overlooks the property. The property also includes a fenced horse arena, two barns (one with horse stalls and both are powered by a generator. There is a 12 x 16’ tack room with a hot water heater, sink and an indoor horse arena. There are three fenced in pastures on the property.
MORE DETAILS
Price: $750,000
Contact: Linda Shurte, Irongate Inc., Realtors, 937-416-6592, Linda@shurte.com
OPEN HOUSE Sunday, October 26 2 – 4 pm.
About the Author







