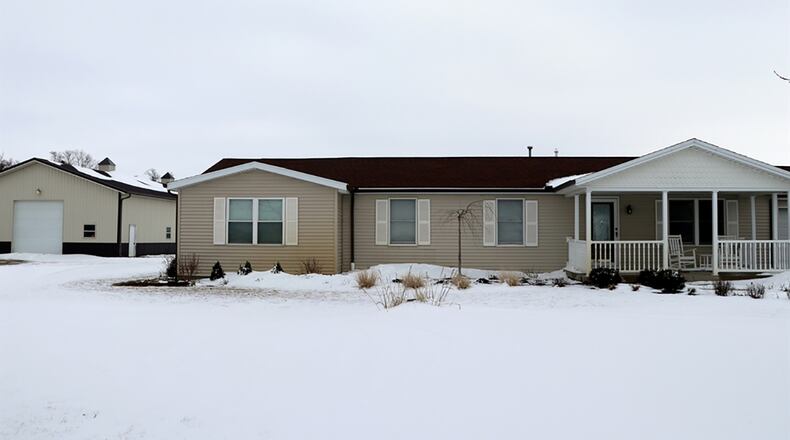Corral and electric fences are strategically placed for multiple agricultural purposes among the 5 acres of this mini farm located just outside of Arcanum in Twin Twp.
At the center of the property is a 50-by-38-foot metal barn with 11 stalls, a wash room, tack room, concrete and dirt floors and two large overhead doors. The barn has electric and access to the training area and livestock pasture with feed shelter.
Listed for $423,895 by Berkshire Hathaway Home Services Professional Realty, the property at 2561 Albright Road includes the barn, storage building and a vinyl-sided ranch residence with about 1,620 square feet of living space.
Many updates have been made to the ranch home with the most recent being the heating and cooling system in 2020 and the hot water heater and water softener. An electronic gate and security system was installed in 2020. The attached, three-car garage has three overhead bay doors, a rear service door and pull-down attic access. The garage is currently set up as an exercise area and play space.
Inside, the house has been updated with wood-laminate flooring throughout, solid-core interior doors and closet doors, overhead light fixtures and neutral paint, including walls and trim.
Formal entry opens through a leaded-glass front door off the front covered porch. A concrete walkway was new in 2020 and leads from the driveway to the front porch. Inside, the front door opens directly into the living room with two front windows and a guest closet. The wood laminate flooring begins in the living room and continues into the dining room, kitchen, hallway, bedrooms and bathrooms.
Off the living room, the combined kitchen and dining area is spacious and bright with rear facing windows, light granite countertops and updated painted cabinetry. The peninsula countertop divides the kitchen from the dining area, which has an updated hanging light fixture. A buffet counter has hanging cabinets with glass-panel doors.
A double sink is below a window, and the kitchen comes equipped with a range and dishwasher. On the opposite side of the refrigerator nook is a wall of pantry cabinets, and the granite countertops create a U-shaped kitchen work space. Access to the three-car garage is off one side of the kitchen while access to a laundry room is off the dining area.
A hallway from the living room leads to five possible bedrooms and two full bathrooms. The main bedroom suite is off the back of the house and has a large sliding door closet and an updated full bathroom. The bath was enlarged from a half bath to a full bath in 2019 and includes a single-sink vanity with granite countertop and a walk-in shower with ceramic-tile surround and glass accent wall.
A second full bathroom is accessible off the central hallway and features a fiberglass tub/shower and a single-sink vanity with granite counter top.
Four other rooms have flexible uses as all four rooms have closets and windows. Three are set up as bedrooms while the fourth is currently an office.
TWIN TWP.
Price: $423,895
Directions: North on Ohio 49 to west on Alternative Ohio 49, to right on Albright Road
Highlights: About 1,620 sq. ft., 4-5 bedrooms, 2 full bathrooms, updated kitchen, living room, updated bathrooms 2019, HVAC 2020, water heater 2020, flooring 2020, barn 20-by-38 with 11 stalls, storage shed, feed shelter, fenced pastures, electric fence 2020, security system 2020, well and septic, 3-car garage, extra parking pad, 5 acres
For More Information
Sue Piersall Hanes
Berkshire Hathaway HomeServices Professional Realty
(937) 672-5146
About the Author



