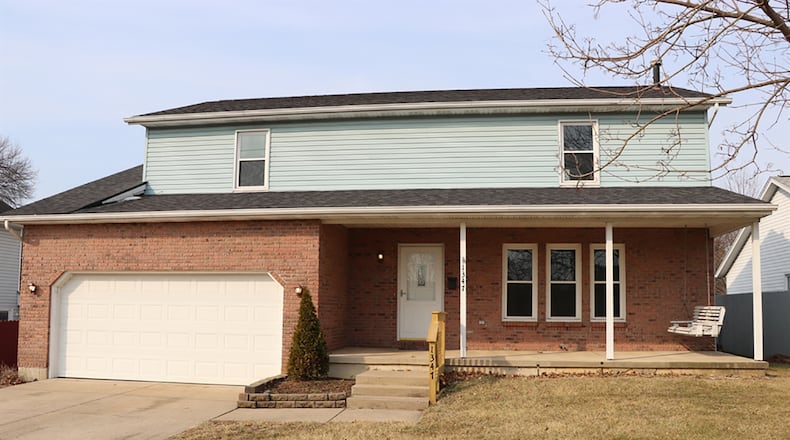Kitchen countertops will be replaced, completing the renovations of this two-story home.
Listed for $228,000 by RE/MAX Home Base, the brick-and-vinyl house at 1347 S. Maple Ave. in Fairborn has about 2,070 square feet of living space on a full, unfinished basement.
The property has a deep back yard with chain-link and privacy fence surround. There is a concrete patio, mature tree and storage shed with playhouse.
Renovations have been made to the house with most of them completed within the past five years. The roof, vinyl windows and exterior doors were replaced. Recent updates include the wood-laminate flooring and upstairs carpeting. Interior doors were replaced, and the interior has been given a fresh coat of neutral color paint.
The countertop, sink and faucets within the main bathroom were replaced, and the kitchen countertop is scheduled to be replaced.
Formal entry opens off a covered front porch into an entry hallway where wood-laminate flooring fills the hallway and continues into the kitchen, breakfast room and family room. Original hardwood flooring fills the formal living room and dining room, which are off to the right of the entrance. A semi-open staircase to the left has updated neutral carpeting that continues throughout the upstairs hallway and bedrooms.
The foyer hallway ends within the kitchen where cabinetry creates a U-shaped work space. A window is above the sink and cabinetry surrounds the appliances. A peninsula counter divides the kitchen work area from a bay, bump-out breakfast room. There is a pantry closet and access from the kitchen to the formal dining room.
A railing accents the breakfast room, which is elevated from the family room by three steps. The wood-laminate flooring fills the breakfast room and continues down the steps into the sunken family room. Patio doors open to a concrete patio and the fenced back yard.
Access to the garage is off the family room. The garage’s interior has been painted, and there is an updated overhead door with automatic opener.
Basement access is off the breakfast room. The basement is unfinished but has a stud wall divide with electric service. The mechanical systems have been updated, and the laundry hook-ups are tucked into an area to allow for possible finishing of the basement.
Four bedrooms and two full bathrooms are on the second floor. The main bedroom suite has a walk-in closet that passes through to the full bathroom and a direct access to the bath. The bathroom features a tub/shower, a double-sink vanity with updated countertop and faucets, a large sliding door linen closet and vinyl flooring.
Another bedroom has two single-door closets and a front-facing window. All the bedrooms have updated light fixtures and closet doors. The guest bath has a double-sink vanity and tub/shower.
FAIRBORN
Price: $228,000
Open house: Feb. 27, 2-4 p.m.
Directions: East Dayton Yellow Springs Road to South Maple Avenue or East Dayton Drive to South Maple Avenue
Highlights: About 2,070 sq. ft., 4 bedrooms, 2 full bathrooms,1 half bath, hardwood floors, updated wood laminate flooring, updated carpeting, updated interior doors, sunken family room, full unfinished basement, updated countertops, patio, fenced back yard, storage shed/playhouse, covered front porch, 2-car garage
For More Information
Roger Hammond
RE/MAX Home Base
(937) 408-2530
About the Author


