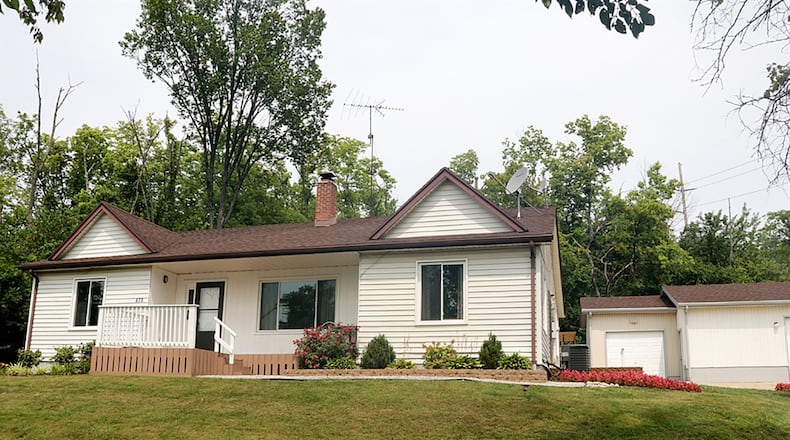Within the past five years, this vinyl-sided ranch home has been renovated to open the main living space and brighten the interior with natural light.
Listed for $289,900 by Collins Real Estate Services, the three-bedroom ranch at 475 W. Linden Ave. has about 1,950 square feet of living space. The 1.58-acre property is located just over the river outside downtown Miamisburg, nestled among trees along a hillside. The gravel entry drive transforms into a concrete driveway with an extra parking pad and extends to the front of the three-car, detached garage.
The garage has an extra wide two-car bay with storage and a side service door. A smaller one-car bay is designed for yard equipment. Both have concrete flooring and electric service. Detailed landscaping surrounds the walkways, two wooden decks and a brick, stone patio. The decks create porches for the formal and casual side-entry to the house.
Formal entry opens off the covered front deck into a dining room area. A picture window fills the room with natural light while a vaulted ceiling peaks above a painted brick chimney. The wood-burning fireplace opens into the living room as the fireplace is almost free-standing and divides the open space. Light bamboo flooring fills the dining room and continues into the living room and into the eat-in kitchen tucked off the dining room.
Light cabinetry is complemented by Corian countertops. Some of the cabinets have glass-front doors. Stainless-steel appliances include a range, microwave and refrigerator. There is a double stainless-steel sink, and a stone-tile backsplash accents the walls.
The breakfast nook has two large windows and a buffet counter, and additional work space is on the island.
One bedroom and a full bathroom are off the living room. The bathroom has a soaking tub below a window and has an elevated single-sink vanity. The bedroom has a sliding-door closet and furniture nook.
Off the opposite side of the living room are two more bedrooms and a full bath. The main bedroom has a bi-fold closet, a furniture nook and a sliding barn door that opens into the full bath. The bath features a step-in fiberglass shower, a single-sink vanity, and ceramic tile flooring. The other bedroom is currently set up as an office and has windows that face the front.
A combination room of a laundry, utility and mudroom leads to the side deck. Hanging cabinets are above the laundry hook-ups, and there is a wash tub. The furnace and hot water tank were new in 2017.
Off the living room, an addition has created a sunny family room. The bamboo floor extends into the family room with two steps down into the main part of the room that has carpeting. A cathedral ceiling has tongue-and-groove wood ceiling treatment with wood cross beams. There are four tall windows and glass patio doors that open to a tile-stone patio, hidden slightly behind the detached garage.
MIAMISBURG Price: $289,900
Directions: East Central Avenue to South Main Street, to right West Linden Avenue, crossing the river, right side, just past Riverview Avenue
Highlights: About 1,950 sq. ft., 3 bedrooms, 2 full bathrooms, updated kitchen, bamboo wood floors, wood-burning fireplace, vaulted ceilings, split floor plan, sunken family room, vinyl replacement windows, two wooden decks, patio, 3-car detached garage, extra parking pad, 1.58 acres
For More Information
Michelle Collins
Collins Real Estate Services
(937) 313-6793 or (937) 866-6364
About the Author


