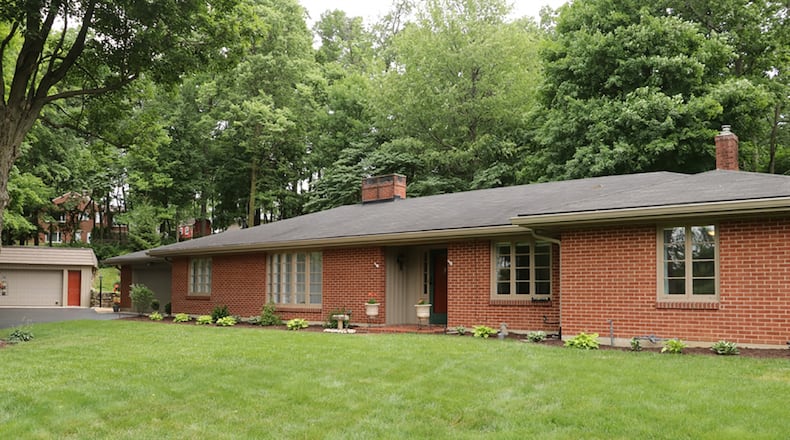Nestled within a hillside at the end of a cul-de-sac, the brick ranch blends into the lush landscaping that offers two courtyard settings and a terrace garden. Inside, the traditional floor plan has been opened, and the updates lighten the living spaces.
Listed for $459,500 by Irongate Inc. Realtors, the brick ranch at 401 Ivycrest Terrace has about 2,895 square feet of living space. The house sits well off the cul-de-sac at the end of a recently paved driveway that ends at the two-car, attached garage and a two-car, detached garage. Stack stones accent front gardens, and a paver-brick walkway leads to the formal entry.
This entry opens into a foyer that ends at the central hallway that branches to the bedroom wing and the more casual social areas. To the left, the formal areas flow into each other.
The living room has a bay window and a brick, gas fireplace with raised brick hearth and original wood bin cabinet. The dining room has a picture window, wainscoting and is accessible to the updated kitchen and adjoining breakfast room.
Offering many storage options with roll-out shelves and bubble-glass panel doors, the kitchen is the centerpiece to the floor plan. Granite countertops complement the off-white cabinetry that includes a pantry. Stainless-steel appliances include double wall ovens, a microwave, gas cooktop and dishwasher. A double sink is below a pass-through window that looks into the family room.
Along one wall of the breakfast room is a buffet counter with additional cabinetry and drawers plus lighted bubble-glass panel display cabinets. A matching bubble-glass window gives the breakfast room additional natural lighting while offering privacy into the multipurpose bonus room off the family room.
An addition to the original floor plan, the family room has a brick, wood-burning fireplace with raised hearth and brick mantel. A picture window looks out over the terrace garden, and a back door opens to a brick walkway that connects the two rear courtyard settings. A nook off the family room leads to the oversized garage and access to the courtyard patio.
Off the family room is a half bathroom with tabletop vanity and sink. The multipurpose room has a closet, a picture window and the shared bubble-glass window from the breakfast room. There is access to a laundry room with hanging cabinetry and wash tub.
Three bedrooms and two full bathrooms are located off the central hallway. Luxury wood laminate flooring fills the kitchen and continues into the foyer and hallway to the bedrooms.
The main bedroom suite is at the end of the hallway and features a walk-in closet with built-in organizers, a sitting room, bedroom area and access to an updated full bathroom. The bath features a walk-in shower with subway tile, an elevated vanity with single sink and built-in storage.
Two other bedrooms have large closets, crown molding and neutral carpeting. The guest bath features a fiberglass tub/shower, double-sink vanity, ceramic-tile flooring.
The house has dual heating and cooling systems, an abundance of closet and storage spaces and a floored attic reached by a pull-down access.
The back yard has a stamped concrete patio and a separate lawn space. Both are accented by stack-stone and block brick retaining walls with additional drainage. Stone steps lead up from the patio to the terraced garden and tree-lined back property.
KETTERING
Price: $459,500
Open house: June 26, 2-4 p.m.
Directions: Far Hills to West David Road to Walther Circle to Ivycrest Terrace or Stroop Road to Overland Trail to Walther Circle to Ivycrest Terrace
Highlights: About 2,895 sq. ft., 3 bedrooms, 2 full baths, 1 half bath, 2 fireplaces, wood laminate flooring, updated kitchen, updated bathrooms, multipurpose room, laundry room, dual HVAC systems, oversized 2-car garage, 2-car detached garage, stamped concrete patio, court yard, terraced gardens, 0.90-acre lot, paved driveway
For more information:
Lois Sutherland
Irongate Inc. Realtors
(937) 478-5882
About the Author



