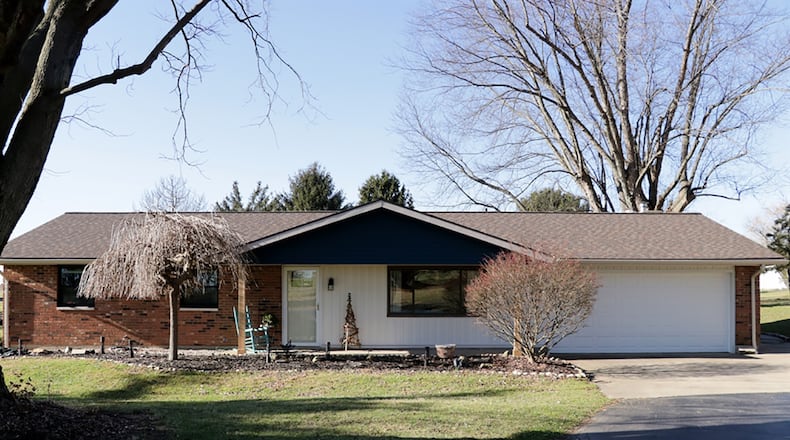Indoor and outdoor renovations have been made to this ranch that sits on 3 acres in Miami Twp. of Greene County.
Listed for $420,000 by Sibcy Cline Realtors, the brick ranch at 3467 Larkins Road has about 1,580 square feet of living space. The 3-acre property includes a 30-by-40-foot barn with overhead door, electric service, concrete floor and attached dog run.
Near the back of the property, a wooden pool house is attached to a wrap-around deck of the above-ground swimming pool. Trees and landscaping surround the pool area, and three sides of the property are fenced. There is a creek that runs along one side of the property and a wooden footbridge connects the creek-divided property.
A paved circular driveway leads to the two-car, attached garage of the house and to the front overhead door of the barn.
Outdoor updates surrounding the exterior of the brick ranch include a flagstone walkway from the driveway around to the back paver-brick patio and covered porch. Set inside the flagstone are LED lights to accent the walk and house.
The awning covering the back patio was added with the roof updates as the house has dimensional roof shingles. Vinyl siding and soffits were added. Vinyl replacement windows are installed throughout.
Inside, the most recent update has been to the flooring as vinyl-wood planks have been installed throughout the main social areas and bathrooms while neutral carpeting was installed in the bedrooms in 2021. Renovations to the bathrooms and kitchen were made within the past three years.
Formal entry opens from the covered front porch into the living room, which has a picture window. The wood-vinyl flooring fills the living room and continues down the hallway to the bedrooms and into the kitchen, dining area and family room.
The dining area and kitchen are one open space as the kitchen renovations opened workspace. White cabinetry with dark countertops fills most of the wall space. A long bank of cabinets offers plenty of countertop space near the double sink that is below a window.
Additional cabinetry fills wall space between the range and refrigerator. Stainless-steel appliances also include a microwave and dishwasher. Bi-fold doors open to a large pantry closet, and canister lights accent the countertops.
There is room for a portable island and space for a large dinner table. Updated light fixtures are above the island and dining area.
Off the kitchen is a family room with rear-facing picture window and sliding doors that open to the covered patio. Along one wall is a painted-brick fireplace with a raised hearth, a wood-capped mantel and a wood-burning insert.
Access to the garage is off the family room. The garage has a wall of built-in storage, a side service door, pull-down attic access and laundry hook-ups.
Three bedrooms and two full bathrooms are located off the main hallway. The main bedroom suite is at the back of the house and has two large windows and a sliding-door closet. The bath has been updated with a walk-in fiberglass shower, a bureau vanity with extended sink, updated mirror and light fixtures.
The guest bath has a bureau vanity with solid-surface sink and counter, shiplap wall accents and an updated fiberglass tub/shower.
MIAMI TWP. Price: $420,000
Directions: U.S. 68 to Clifton Road to right on Larkins Road or Ohio 72 to Clifton Road, to left on Larkins Road
Highlights: About 1,580 sq. ft., 3 bedrooms, 2 full baths, wood-burning fireplace, wood-laminate flooring 2021, updated kitchen, updated bathrooms, carpeting 2021, 2-car garage, well and septic, updated heat pump, 30-by-40-foot barn, pool house, above-ground pool, fenced yard, circular driveway, 3 acres
For More Information
Mary Rife
Sibcy Cline Realtors
(937) 545-4937
www.mrife.agents.sibcycline.com
About the Author



