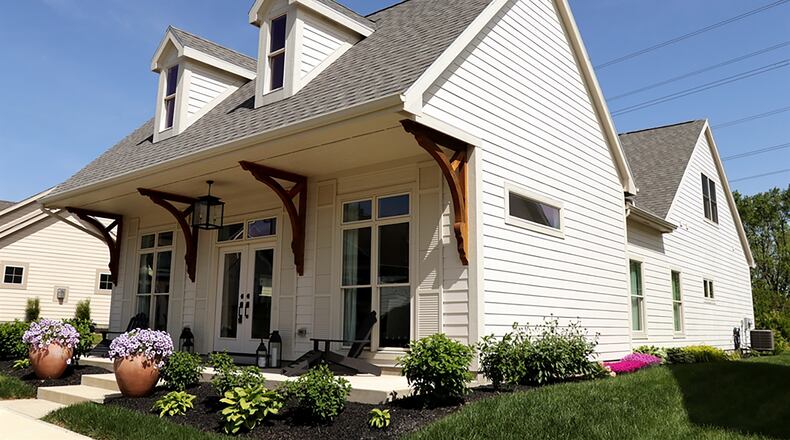Rustic chic with a touch of elegance is featured throughout this story-and-a-half home in the Hunters Ridge subdivision of Tipp City.
Wood beam-accented ceilings, marble countertops, distressed wood flooring and wrought-iron chandeliers accent the open social areas while the first-floor main bedroom suite is an elegant oasis.
Listed for $339,000 by Keller Williams Home Town Realty, the house at 447 Cayman Circle has about 2,000 square feet of living space. Built in 2017, the house is on a cul-de-sac with a rear-entry, oversized, two-car garage. The home backs up to an open common area.
The covered front porch has a spacious concrete patio, and large wood gables complement the wood-plank exterior. Double glass doors open directly into the open concept floor plan.
The double doors are flanked by tall windows with transoms filling the main social areas with natural light. Barn wood beams accent the 12-foot ceiling and distress wood flooring fills the space and continues down the central hallway. Lighting creates the social space designs of the living room, dining room and kitchen.
To the left is the living room with a white stone, gas fireplace as the centerpiece. The fireplace has a reclaimed wood mantel and a marble capped raised hearth. Built-in white cabinets flank the fireplace and have square windows above.
To the right are the dining room and kitchen as the large island divides the space. A transom window allows for natural light and furniture wall space within the dining room. The island has comfortable seating for four and has a deep farmhouse sink with oversized faucet. There is some storage and a dishwasher beneath the countertop in the kitchen side of the island.
Herringbone-patterned white tile accents the wall space around the hanging glass cabinets and cooking area that has a gas cooktop. There are wall ovens and a stainless-steel refrigerator plus a corner pantry closet. Hanging bell-glass lights hang above the island and a circle wrought-iron chandelier hangs above the dining area. The hood-vent has wood accents that match the ceiling beams.
The first-floor main bedroom suite, a half bathroom and a laundry room are located off the main hallway. The bedroom has tray ceiling with built-in speakers and accent lighting. A pocket door opens into the bathroom oasis with glass and ceramic-tile surround shower that has multiple shower heads and a free-standing soaking tub with transom window above.
There is also an elevated double-sink vanity with marble countertop and a walk-in closet with built-in storage. A pocket-door toilet room and marble flooring with mosaic glass accents are also features of the bath.
The laundry room has a folding counter, wash sink and hanging cabinets. A pocket door opens off the hallway to a half bath, and interior access to the garage is at the end of the hallway. The rear-entry garage has a storage nook.
Near the laundry room, a staircase leads to the second floor where two bedrooms and a full bathroom are located. The guest bath is just off the top of the staircase and features an elevated single-sink vanity, a tub/shower and ceramic-tile flooring. One bedroom has a rear-facing window and a walk-in closet. The other bedroom has a side-facing window, walk-in closet and a slightly angled ceiling.
Triple patio doors off the central hallway and across the main bedroom open to a covered concrete patio. The patio is tucked into the side of the house and has a ceiling paddle fan and built-in ceiling speakers. Landscaping around the house include low-maintenance rubber mulch.
TIPP CITY
Price: $339,000
Directions: East on Main Street to south on Hyatt, which turns into South Tipp-Cowlesville Road, to right on Cayman Circle
Highlights: About 2,000 sq. ft., 3 bedrooms, 2 full baths, 1 half bath, open floor plan, gas fireplace, 12-foot ceilings, wood beam accents, wood flooring, first-floor main bedroom, pocket doors, covered side patio, oversized 2-car garage with storage nook, security system, sound-system
For more information:
Pam Bornhorst
Keller Williams Home Town Realty
(937) 361-4750
About the Author






