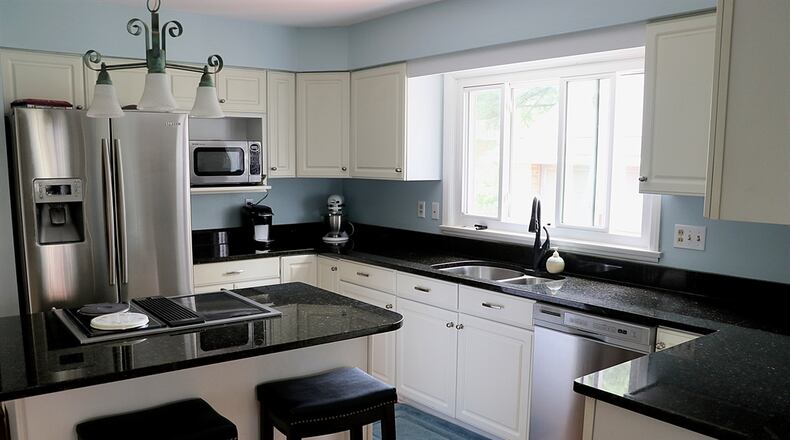Nestled along a boulevard within Oakwood, this bungalow is more spacious than curbside view and features an updated floor plan with just enough storybook charm.
“There are so many things to love about this enchanting home, the large living room, bright sunroom, cheerful kitchen but the renovation to the primary bath is something you would see on HGTV”, said Jeanne Glennon, Realtor.
Listed for $375,000 by Coldwell Banker Heritage, the brick-and-cedar home at 206 Beverly Place has about 2,286 square feet of living space, plus a finished basement and a three-season room. The property includes a one-car detached garage with front entry driveway. The sun room has panoramic views of the blooming, perennial garden within the semi-private back yard and access to a wooden sun deck.
Formal entry opens into a foyer with marble flooring and an open wooden staircase with carpet runner. Just off the foyer hallway, the formal living room has plaster details, including a ceiling medallion and roping. A fireplace has marble surround that matches the foyer flooring and an ornate wood mantel. Windows fill the room with natural light.
Off the living room is the formal dining room, which has matching chair rail, crown molding and wall treatments to the living room. Large sliding patio doors open off the dining room into the three-season sun room, which has a cathedral ceiling with paddle fan, carpeting and sliding patio door access to the wooden sun deck and backyard.
Double doors off the dining room open into the updated kitchen. White cabinetry is complimented by dark granite countertops. A window is above the large sink and a cooktop is built into the island that has seating for two. One wall has a built-in pantry closet and a planning desk has glass-panel cabinets above. Double doors open from the kitchen into the foyer hallway and off the kitchen, a short hallway leads to the casual side entry, a half bathroom with pedestal sink and access to the basement.
Three bedrooms and two full bathrooms are located upstairs. The main bedroom has a private bathroom that has been updated. The bath features a free-standing soak tub, a walk-in shower with marble surround and glass doors, an elevated vanity with marble countertop, LED smart mirror and a walk-in closet.
The front bedrooms have large dormer window nooks, perfect for furniture or sitting areas. Both have large closets and hardwood flooring. The guest bath has a ceramic-tile surround tub/shower and an updated vanity with extended sink.
A spacious family room or recreation room is located within the basement. The room has a brick fireplace flanked by built-in bookcases and media shelves. There is plenty of recessed lighting. Double doors open off the family room into a laundry room which has a wash tub, cabinetry, closet storage and room for a hobby area. Unfinished area includes the mechanical systems, offers storage options and workshop space.
OAKWOOD
Price: $375,000
No Open House
Directions: Far Hills Avenue to east on Beverly Place
Highlights: About 2,286 sq. ft., 3 bedrooms, 2 full baths, 1 half bath, updated main bathroom, updated kitchen, three-season room, hardwood floors, finished basement, 2 fireplaces, dormer window nooks, wooden deck, private yard, one-car detached garage
For more information:
Felix McGinnis and Jeanne Glennon
Coldwell Banker Heritage
937-602-5976 or 937-409-7021
Website: www.BestHomesinDayton.com
About the Author




