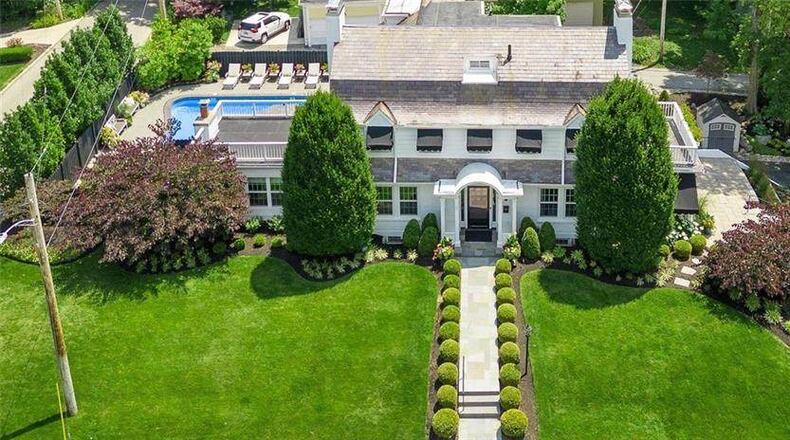Maintaining the original character and architectural design yet bringing in more modern luxuries and amenities, this two-story home, built in 1927, has been updated with spaces for just about every lifestyle need.
Located in the Hatcher Hills neighborhood of Oakwood, the house at 704 Runnymede Road has about 4,426 square feet of living space. Listed for $1,200,000 by Veterans Home Team Keller Williams Advisors Realty, the near half-acre property was featured in the 2023 Garden Tour with its terraced, parklike side yard and expanded outdoor living space — complete with a saltwater, in-ground swimming pool. The landscaping features a stone-accented, terraced perennial garden with stone walkways and steps. Behind the privacy fence to the rear is an outdoor entertainment with a granite counter bar, a grill and stone gas fireplace — all under a motorized rain-proof pergola. The swimming pool is surrounded by a concrete sun deck and was updated to a saltwater system with new equipment.
Design changes were made to the interior to add a walk-in closet to the primary bedroom.
The kitchen was extended and completely redesigned. Bathrooms were updated and fireplaces were given new surrounds, yet all the updates work well within the original character of the turn-of-the-century craftsmanship.
A formal entry opens into a center foyer and hallway with an open wooden staircase with carpet running. Formal areas are to the left and right of the foyer with dentil crown molding and hardwood floors. The living room has a gas fireplace and access to a sunroom with a terra cotta floor and French door access to the paver patio that overlooks the terraced gardens. The formal dining room has wainscoting and access to the kitchen and the family room.
Completely renovated, the kitchen has space for every chef’s needs — including a free-standing gas range, triple-wall oven, two dishwashers, and a large double-door refrigerator and freezer. A double sink is below a window and tucked into a nook is a coffee station. A large free-standing island has a butcherblock counter that extends for bar seating. The breakfast area has a built-in, wrap-around bench seat below a picture window. Opposite the seating is a wall of cabinetry with lighted glass-panel doors and counter space. A planning area has a built-in desk with drawers and shelves. There is a back staircase to the second level and two backdoor exits to the backyard pool and living area.
The family room has a stack-stone fireplace flanked by bookcases and cabinetry. A picture window looks out over the front yard and a door opens out to the pool deck. Wood beams accent the ceiling, and the flooring matches the rich design. Tucked into one corner is a bar counter with a small appliance nook and cabinetry.
Four bedrooms and two bathrooms are located on the second floor. The formal staircase leads up to the open hallway accented by a spindled railing. The primary bedroom has been redesigned to include a walk-in closet with organizers. The fireplace has a media cabinet and mantel. The fireplace is flanked by glass doors that open out to a balcony deck with terrace garden views. The private bathroom has a walk-in ceramic-tile shower, a bureau vanity with sink and ceramic-tile floor and accents.
A door opens to a stairwell to the third floor which has been finished into a possible bedroom with window nooks, a bonus room and a full bathroom.
A hallway on the main level off the foyer leads to a half bathroom and a hidden stairwell to the walkout basement. Half the basement has been finished into an exercise room with two daylight windows and access to the extra parking pad of the side-entry driveway. In addition to the exercise room is a sauna with a window and electronic temperature controls.
The laundry area is hidden behind a wall of closet doors and storage cabinets. The other half of the basement offers storage, a planting room, workshop space and a sliding door entrance into the two-car garage.
OAKWOOD
Price: $1,200,000
No Open House
Directions: Far Hills to West Thruston to left on Runnymede Road
Highlights: About 4,426 sq. ft., 5 bedrooms, 3 full baths, 1 half bath, expanded updated kitchen, built-ins, 3 gas fireplaces, updated bathrooms, redesigned primary bedroom, finished third floor, sun room, walk-out basement, exercise room with sauna, 2-car garage, extra parking pad, in-ground swimming pool, outdoor kitchen with fireplace, rain-sensor awning, half-acre lot, terraced garden, slate roof, irrigation system, pet turf area, updated windows, gutters, custom awnings
For more information:
David Roth
Veterans Home Team Keller Williams Advisors Realty
937-903-0576
Website: https://veteranshometeam.kw.com
About the Author







