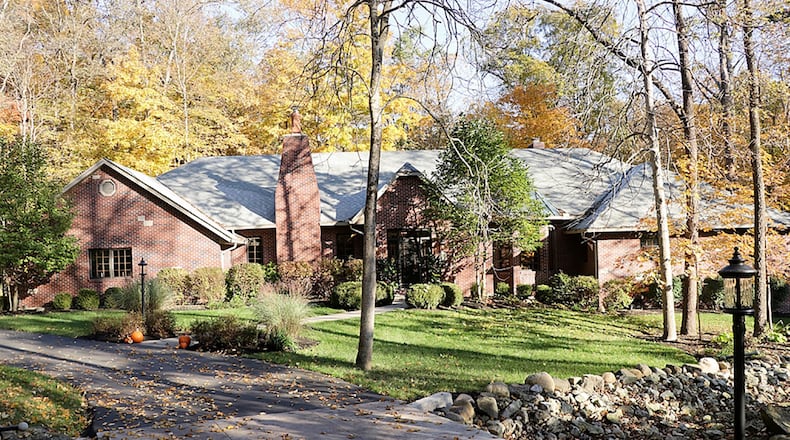Nestled among the trees and across a stone-lined creek, this brick ranch has been updated during the past five years, including adding a multipurpose room. The original construction included plaster walls, high-end windows, solid doors and woodwork.
Renovations during the last five years included updating the kitchen with granite countertops on the original cherry cabinetry, updating the dual heating and cooling systems, and adding a multipurpose room with wet bar and enlarged half bathroom and mudroom.
Listed for $574,866 by Berkshire Hathaway Home Services Professional Realty, the brick ranch at 205 Farrell Road has about 3,690 square feet of living space. The house sits back off a paved driveway with a concrete bridge and ends with stonewall accented parking pad. A secluded patio is tucked off the driveway among the trees and three other designated outdoor patio spaces are throughout the 1.32-acre, wooded property.
The house has a side-entry, three-car garage and a rear wooden deck with ramp.
Formal entry opens within a spacious foyer with ornate mosaic-tile flooring, double guest closets and French doors that open into the formal living room. Two windows face front and flank a wood-burning fireplace with fluted wood mantel and ceramic-tile surround.
The foyer opens to a central hallway where formal and casual areas are accessible through pocket doors or wood-trimmed walkways. Hardwood flooring fills the hallway and continues into the dining room, kitchen and great room. The formal living room and dining room are across the hallway from each other and can be made more private with pocket doors.
A cathedral ceiling peaks above the great room, and a stone fireplace fills one wall, peaking at the ceiling. The fireplace has a raised stone hearth, wood bin and three wood-beam mantels. Tucked off the great room and accessible from the dining room is the updated kitchen. Cherry cabinetry fills three walls and includes a buffet and an island. Granite countertops complement the cabinetry, and the island has a copper countertop.
Copper tiles are included within the mosaic backsplash, and stainless-steel appliances include a gas range, dishwasher and refrigerator. A double sink is below a cutout pass-through window that leads into the four-season room. Above the island is a built-in dome Tiffany light.
Several tall windows and a glass door fill the four-season room with natural light. The door opens to the wooden deck and back yard.
Accessible from both the great room and bedroom-wing hallway is the main bedroom suite with a sitting area, built-in storage and a private bathroom. The bath has two walk-in closets, a double-sink vanity, a zero-entry walk-in shower with seat and ceramic-tile flooring.
Two more bedrooms and a full bath are located within this wing. A fourth bedroom has been set up as an executive office with a bay bump-out and a double-door closet.
At the end of the hallway in the opposite direction, the mudroom has a built-in storage bench, access to the two separate garage bays and access to a half bathroom that passes through to a multipurpose room or recreation room. This room has a wet bar area with cabinetry, granite countertop sink and wood-laminate flooring. The rest of the room has carpeting, ceiling fan and windows and is large enough for a pool table or gaming area.
Off the great room is a door that opens to the hidden stairwell to the unfinished basement. The basement has a daylight window, double-door walk-out access to the back yard, high ceilings and mechanicals tucked away for possible finished living space.
In addition to the updated heating and cooling system, the house has a tank-less hot water system and water softener.
VANDALIA Price: $574,866
Open house: Nov. 14, 2-4 p.m.
Directions: Dixie Drive to Farrell Road
Highlights: About 3,690 sq. ft., 4 bedrooms, 2 full baths, 1 half bath, updated kitchen, wood flooring, pocket doors, cathedral ceiling, 2 wood-burning fireplaces, 4-season room, recreation room, wet bar, mud room, walk-out unfinished basement, wooden deck, dual HVAC, whole house fan, 400-amp service, 3-car garage, extra parking pad, patio, 1.32 acres
For More Information
Sue Piersall-Hanes
Berkshire Hathaway Home Services Professional Realty
(937) 672-5146
About the Author


