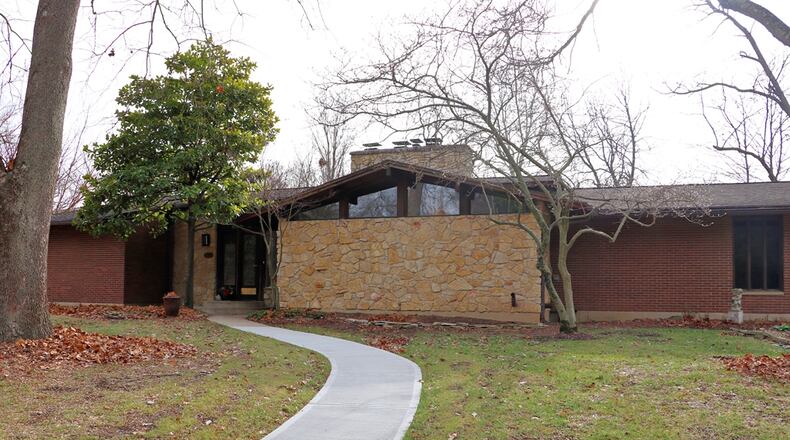Embracing texture both inside and out, this brick-and-stone, ranch-style home offers spacious rooms, an easy-flow circular floor plan, and a quiet bedroom wing with outdoor access. There is flexible space for entertaining or quiet times, and an outdoor recreation area includes an in-ground swimming pool.
Listed for $549,900 by Dunphy Real Estate Inc., the house at 1411 Birch St. inside the Hugh Taylor Birch neighborhood of Yellow Springs has about 3,338 square feet of living space. The half-acre irregular property has mature trees, raised flower beds, compost bins and stone terrace gardens. The side-entry, two-car garage has extra parking pad with the concrete driveway. A multi-level wooden deck has built-in bench seats and an atrium-style screened enclosure. Below the deck, the concrete patio extends out to the in-ground swimming pool where a concrete deck surrounds the pool and a chain-link fence surrounds part of the backyard. The patio has built-in buffet counters and an ice bin to cool beverages.
Beautiful stained-glass double doors open into a foyer with a wood-beam vaulted ceiling. Tall windows and transoms fill the foyer with natural light. The foyer has an abundance of accent lighting, ceramic-tile flooring and a wood accent wall with colored-glass accent panels.
To the left off the foyer is the secluded bedroom wing where three bedrooms and two full bathrooms are located. The primary bedroom is at the end of the hallway and has double-glass door access to the screened-in, balcony deck porch. The primary bath has a double-sink vanity with a quartz counter and frosted-glass cabinet doors. Ceramic-tile flooring fills the bath and accents the wall space around the step-in shower. Double doors open into a walk-in closet with organizers.
The guest bath was updated with a curved glass-door surrounding the fiberglass tub/shower. An extended vanity has a single-sink counter. Shiplap accents wall space and there is a built-in medicine cabinet. All the bedrooms have updated wood-plank vinyl flooring as does the hallway.
To the right off the foyer, the social areas flow within each other around a brick fireplace. The formal living room has a wood-beam cathedral ceiling with knotty-pine wood planks. Triangular windows allow for natural light. The dual-sided corner gas fireplace is nestled in a brick wall and a stone-shelf hearth wraps around to the adjoining dining room.
Louvered swinging doors open off the dining room into the kitchen as the dining room is open to the family room, opposite of the fireplace. Both formal areas have updated neutral carpeting.
A separate brick gas fireplace is the focal point of the family room and also has a stone-shelf hearth. Wood-plank vinyl flooring fills the family room and wraps around the stairwell, which is surrounded by steel-rod spindles and wood-beam railing. The wood panel wall with color-glass panels reflects into the family room, showing all rainbow colors.
Triple patios doors open off the family room into the multi-level deck.
Light wood cabinetry surrounds the U-shaped kitchen, offering a planning area, breakfast bar seating and hidden storage nooks. A window is above the sink, and the kitchen comes with a cooktop, double-wall ovens, a dishwasher and refrigerator. The breakfast room has a wall of pantry closets, some with pull-out shelves, and a door opens out to the balcony sun deck.
Access to the garage and a large laundry room is off the kitchen. The laundry room has a wash tub, folding counter, cabinetry and access to a half bath.
Painted wood-paneling accents the wall near the stairwell and continues into the walk-out lower-level recreation room where natural textures blend together. The steel rods support the floating plank steps that are accented by a stone base. The stone matches the gas fireplace, which is the centerpiece to the recreation room. Next to the fireplace, lights accent the woodwork under the detailed counter of the peninsula bar. The lower counter has a sink and storage. Rough-cut paneling accents the wall space within the bar nook. Herringbone-designed brick flooring fills the recreation room, and built-in bench seats and tabletops are strategically placed below daylight windows. Patio doors open from the recreation room out to the concrete patio and pool deck.
A door opens from the recreation room into a dressing area with built-in counters and seating. This room has access to a possible fourth bedroom or flexible room as it has a daylight window, built-in desk, cabinetry and shelving plus a large closet.
A third full bathroom has a step-up walk-in shower, a single-sink vanity and access to indoor hot tub room with changing area.
Unfinished space offers plenty of storage, possible living space and has a separate walk-in, cedar-lined closet.
YELLOW SPRINGS
Price: $549,900
Highlights: About 3,338 sq. ft., 3-4 bedrooms, 3 full baths, 1 half bath, 2 gas fireplaces, volume ceilings, updated kitchen appliances, stained-glass doors and wall fixtures, updated guest bath, wet bar, walk-out lower level, indoor hot tub, hobby room, updated flooring, screened porch, multi-level deck, in-ground swimming pool, 2-car garage, extra parking pad, semi-fenced half-acre lot, new sewer line to house 2023
For more information:
Sheila Dunphy-Pallotta
Dunphy Real Estate Inc.
937-767-2100
Website: www.sheila@dunphyrealestate.com
About the Author






