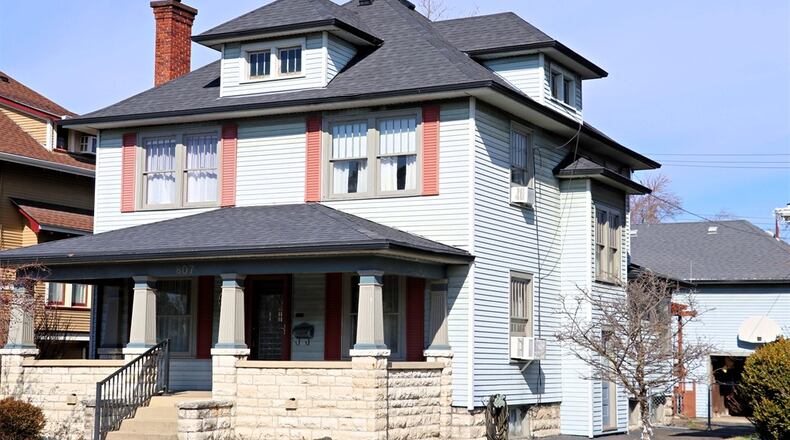Minutes from downtown Miamisburg, this two-story home has old-world charm with modern conveniences. Built in 1920, the aluminum-sided home has a stone-accented front porch and a multi-level wooden deck with pergola for outdoor entertainment.
Inside, original woodwork has been restored to its natural beauty with stained-glass accents; and the updated kitchen design blends with the original décor. A first-floor flexible room adds to the circular floor plan; and three upstairs bedrooms have easy access to the updated bathroom. A full basement has workshop space and a walk-up attic has potential.
Listed for $280,000 by Berkshire Hathaway Home Services Professional Realty, the home at 807 E. Central Ave. has about 2,112 square feet of living space. The property has a concrete driveway that leads from the main roadway through a gate to the pass-through garage of the separate carriage house. The carriage house has an overhead door that opens out to the alley. Two more carriage folding doors open into a two-car bay. A hidden staircase leads up to the finished second floor, which has windows, overhead lights and a wood floor. There is also additional pull-down attic access.
Concrete steps lead up from the city sidewalk to the front porch where the formal entry is centered. The door opens into the large living room with wood flooring and several windows. The space can be divided to create a cozy setting. Along one wall is a decorative brick fireplace flanked by built-in cabinets, which have stained-glass panel doors. Leaded-glass windows flank the fireplace and complement the stained-glass design of the cabinetry. A polished wood mantel stretches across the entire length of the wall.
French doors open off the living room into a formal dining room, which has a wall of windows on one side and a beautiful built-in buffet cabinet within the other wall. The buffet has a wooden counter, drawers and stained-glass cabinet doors.
A swinging door opens from the dining room into the kitchen that was updated about four years ago. The kitchen has white cabinetry, including a pantry cabinet with pull-out shelves and dark soapstone counters. Two windows are above the sink, and appliances include a gas range, dishwasher and refrigerator. An original pantry cabinet is next to the refrigerator for additional storage. Patio doors open out from the kitchen, which is large enough for a breakfast area, to the multi-level wooden deck and backyard.
Next to the kitchen is a small sink area that is part of the half bathroom accessible from an enclosed porch or sunroom. Space is available for a sitting area as there is a door that opens out to the deck. The half bath is off this room, and a door opens into the flexible space that could be a first-floor bedroom as there is a closet. This room is accessible from a parlor space with guest closet and semi-open staircase to the second floor.
Three bedrooms and a full bathroom are located upstairs. All three bedrooms have step-in closets, paddle ceiling fans with light fixtures, window air conditioning units and hardwood flooring under the carpeting.
The full bathroom is divided with a separate room that has the toilet, a stained-glass window and laundry chute. The other half has a walk-in fiberglass shower with glass doors, a built-in linen cabinet and a repurposed make-up vanity with a solid-surface single sink and counter and an attached matching mirror.
A door off the upstairs hallway leads to the walk-up attic — part of which has been floored. Accessible off the kitchen, the basement has a walk-out side entry, the laundry services, a workshop space and the original boiler for radiator heat throughout the house.
Price: $280,000
Open House: Feb. 25, 1 – 3 p.m.
Directions: Route 725, which is Central Avenue, north side of road between Ninth and Eighth streets.
Highlights: About 2,112 sq. ft., 3-4 bedrooms, 1 full bath, 1 half bath, hardwood floors, decorative fireplace, stained-glass cabinets, built-ins, updated kitchen, first-floor bedroom or multipurpose room, updated bathroom, walk-up attic, roof 2023, multi-level wooden deck, pergola, fenced yard, 3-car carriage house, finished second level, alley access, driveway
For more information:
Jennifer Stewart
Berkshire Hathaway Home Services Professional Realty
937-477-1188
Website: www.jennifersellsdayton.com
About the Author





