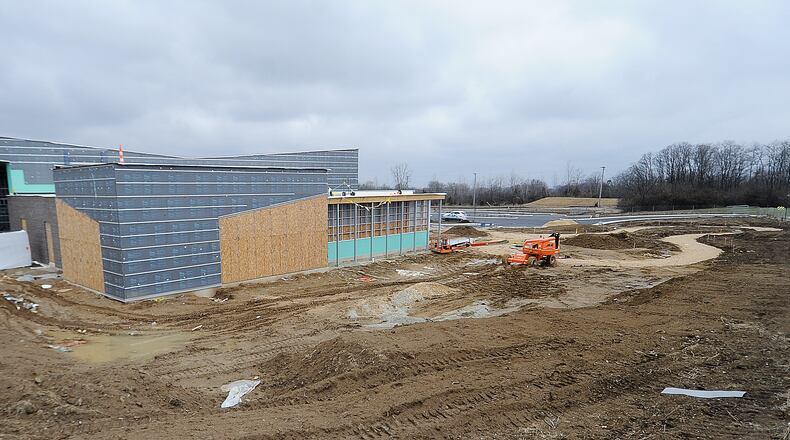The request is to facilitate construction of previously approved residential apartments, which are now known as Heritage Commons and Homestead Senior Living, according to planning commission documents.
The application encompasses the first two steps of three required to subdivide property and dedicate the necessary public right of way, the documents state.
If it is approved, two real estate actions will take place, the first being a lot split to transfer property between the city of Huber Heights and Premier Health to provide for new street alignments.
The city would transfer 0.149 acres to Premier Health, and Premier would transfer 0.470 acres to the city. As a result, Premier would have one contiguous parcel for the future development of medical offices on the northern part of the site, west of the current Premier Health Pediatrics facility, which is located off Brandt Pike at 6251 Miami Valley Way.
The second step is a replat of the city-owned land, totaling just under 24 acres on the western side of the site, into two lots.
One lot, situated in the northwest section of the site, would total 12.2 acres. This will be the site of the planned Heritage Commons apartments. The second lot, in the southwest section of the site, would total 11.4 acres and will be the location of the planned senior apartments.
Future replats would dedicate the public streets, open space and retention areas, and road connection to Brandt Pike to serve the development, the documents state.
According to a map included in the application documents, the southern section of the former shopping center site, closest to the Brandt-Fishburg intersection, will be designated for retail and restaurant development.
In the easternmost section of the site, along Brandt, the new Huber Heights branch of the Dayton Metro Library is currently under construction. A new senior center has also been proposed for this area, and city officials are also considering the addition of city administration space.
About the Author

